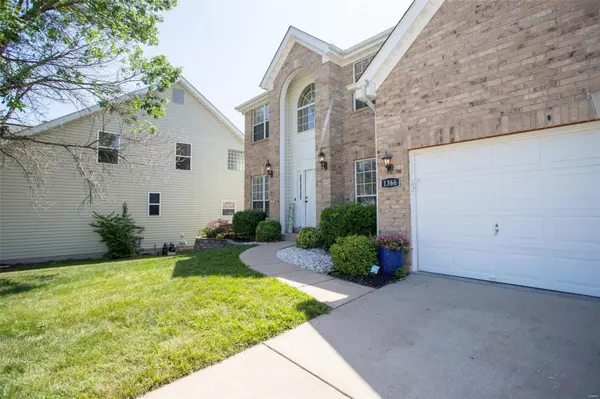$500,000
$514,999
2.9%For more information regarding the value of a property, please contact us for a free consultation.
1366 Arbor Bluff Cir Ballwin, MO 63021
4 Beds
4 Baths
3,800 SqFt
Key Details
Sold Price $500,000
Property Type Single Family Home
Sub Type Single Family Residence
Listing Status Sold
Purchase Type For Sale
Square Footage 3,800 sqft
Price per Sqft $131
Subdivision Arbor Bluff
MLS Listing ID 22036685
Sold Date 08/02/22
Style Other,Traditional
Bedrooms 4
Full Baths 2
Half Baths 2
HOA Fees $25/ann
Year Built 2001
Annual Tax Amount $5,146
Lot Size 8,712 Sqft
Acres 0.2
Lot Dimensions 67x140
Property Sub-Type Single Family Residence
Property Description
Welcome Home to 1366 Arbor Bluff Circle! Gorgeous, 2-story home on a premium, cul-de-sac in sought-after Arbor Bluff Subd. Enchanting curb appeal, stately stone front, manicured landscaping, newer retaining wall w/many upgraded features & pristine condition. Dramatic 2-Story Grand entry boasts impeccable details, open fl plan, 9' ceilings, striking wood spindle stairs, din rm, liv rm, office, beautiful wood flrs, & 3,800 total sq ft. Soaring, 2-Story GR showcases gas fp, 2 columns, wonderful wall of windows overlooking inviting composite deck & private bkyrd. Stylish, updated kitchen hosts 42” custom cabinets, granite countertops & island, tile bksplsh, walk-in pantry, bkfst rm & main fl laundry. Upstairs, Master En Suite w/dual vanity, sep shower, soaking tub & walk-in closet, 3 add'l bdrms, full bth & wood flooring. Professional LL finish features rec rm/media rm, hm office, exercise rm, walk-in closet & ½ bath. 2nd owner, heavily pampered, & impressive beyond description. Amazing!
Location
State MO
County St. Louis
Area 169 - Parkway South
Rooms
Basement 9 ft + Pour, Bathroom, Full, Partially Finished, Sleeping Area, Sump Pump
Interior
Interior Features Kitchen Island, Custom Cabinetry, Granite Counters, Walk-In Pantry, Bookcases, High Ceilings, Open Floorplan, Walk-In Closet(s), High Speed Internet, Separate Dining, Two Story Entrance Foyer, Double Vanity, Tub
Heating Forced Air, Natural Gas
Cooling Ceiling Fan(s), Central Air, Electric
Flooring Carpet, Hardwood
Fireplaces Number 1
Fireplaces Type Great Room, Recreation Room
Fireplace Y
Appliance Dishwasher, Disposal, Range Hood, Electric Range, Electric Oven, Refrigerator, Stainless Steel Appliance(s), Gas Water Heater
Laundry Main Level
Exterior
Parking Features true
Garage Spaces 2.0
Utilities Available Natural Gas Available
View Y/N No
Building
Lot Description Cul-De-Sac
Story 2
Builder Name McBride
Sewer Public Sewer
Water Public
Level or Stories Two
Structure Type Stone Veneer,Brick Veneer,Vinyl Siding
Schools
Elementary Schools Oak Brook Elem.
Middle Schools Southwest Middle
High Schools Parkway South High
School District Parkway C-2
Others
HOA Fee Include Other
Ownership Private
Acceptable Financing Cash, Conventional, FHA, VA Loan
Listing Terms Cash, Conventional, FHA, VA Loan
Special Listing Condition Standard
Read Less
Want to know what your home might be worth? Contact us for a FREE valuation!

Our team is ready to help you sell your home for the highest possible price ASAP
Bought with JulieLane
GET MORE INFORMATION







