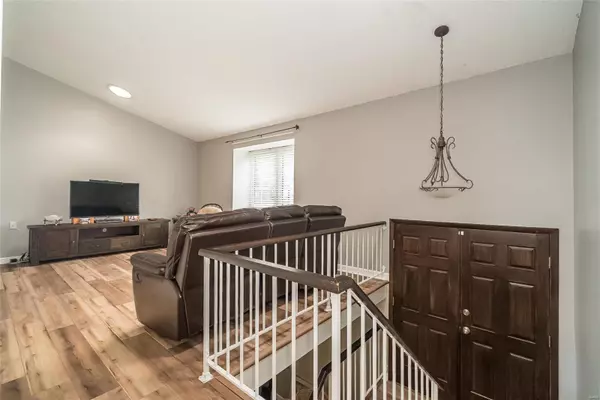$299,000
$299,900
0.3%For more information regarding the value of a property, please contact us for a free consultation.
811 Eaglebrooke DR Ballwin, MO 63021
3 Beds
3 Baths
1,742 SqFt
Key Details
Sold Price $299,000
Property Type Single Family Home
Sub Type Single Family Residence
Listing Status Sold
Purchase Type For Sale
Square Footage 1,742 sqft
Price per Sqft $171
Subdivision Westbrooke
MLS Listing ID 22035242
Sold Date 08/25/22
Style Split Foyer,Traditional
Bedrooms 3
Full Baths 2
Half Baths 1
Year Built 1979
Annual Tax Amount $3,285
Lot Size 8,407 Sqft
Acres 0.193
Lot Dimensions Unknown
Property Sub-Type Single Family Residence
Property Description
Buyers this is your Fantastic opportunity to get into a Move In ready home in Parkway schools and a phenomenal location. Approaching this home should excite you with beautiful curb appeal with brick elevation, newer Architectural Shingle Roof, Groomed Landscape and gorgeous yard. This 3 Bedroom 2 ½ Bath multi-level home Offers tons of living space with a great floor plan that offers vaulted ceilings on the main floor, separate dining room and an updated Kitchen with 42” modern cabinetry and upgraded countertop. Great access to the Large level back yard with exposed aggregate patio, and 6ft privacy fence. The lower level offers a whole separate living space with full brick fireplace, and an additional Bathroom with easy access to the oversize 2 car garage. All this for a great price and a location that offers every amenity imaginable. Call today.
Location
State MO
County St. Louis
Area 169 - Parkway South
Rooms
Basement Bathroom, Partially Finished
Main Level Bedrooms 3
Interior
Interior Features Shower, Separate Dining, Custom Cabinetry, Pantry, Special Millwork, Walk-In Closet(s)
Heating Forced Air, Natural Gas
Cooling Central Air, Electric
Fireplaces Number 1
Fireplaces Type Family Room, Recreation Room
Fireplace Y
Appliance Dishwasher, Disposal, Gas Range, Gas Oven, Gas Water Heater
Exterior
Parking Features true
Garage Spaces 2.0
Utilities Available Natural Gas Available
View Y/N No
Building
Lot Description Level
Sewer Public Sewer
Water Public
Level or Stories Multi/Split
Structure Type Stone Veneer,Brick Veneer,Vinyl Siding
Schools
Elementary Schools Wren Hollow Elem.
Middle Schools Southwest Middle
High Schools Parkway South High
School District Parkway C-2
Others
Ownership Private
Acceptable Financing Cash, Conventional, FHA, VA Loan, Other
Listing Terms Cash, Conventional, FHA, VA Loan, Other
Special Listing Condition Standard
Read Less
Want to know what your home might be worth? Contact us for a FREE valuation!

Our team is ready to help you sell your home for the highest possible price ASAP
Bought with LisaGrove
GET MORE INFORMATION







