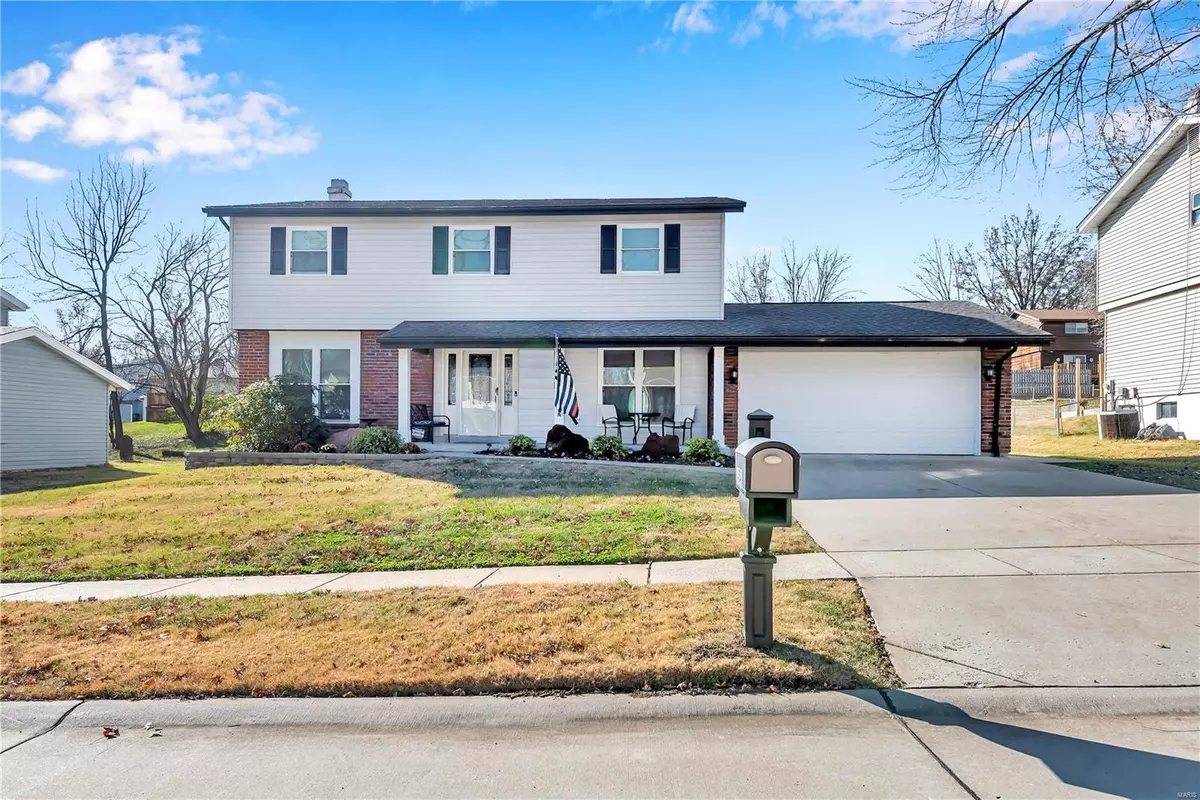$250,000
$250,000
For more information regarding the value of a property, please contact us for a free consultation.
14542 Soho DR Florissant, MO 63034
4 Beds
3 Baths
2,200 SqFt
Key Details
Sold Price $250,000
Property Type Single Family Home
Sub Type Single Family Residence
Listing Status Sold
Purchase Type For Sale
Square Footage 2,200 sqft
Price per Sqft $113
Subdivision Lake James Manor 4
MLS Listing ID 22055884
Sold Date 01/11/23
Style Traditional,Other
Bedrooms 4
Full Baths 2
Half Baths 1
HOA Fees $12/ann
Year Built 1973
Annual Tax Amount $3,100
Lot Size 10,032 Sqft
Acres 0.23
Property Sub-Type Single Family Residence
Property Description
You'll be stunned walking through the custom front door to this well-maintained, move-in-ready home in Lake James Manor. Upon entering, you'll see the Living Room to your left, and a formal Dining Room on the right. Continuing through entry hallway you'll see a comfortable family room with woodburning fireplace, a beautiful half bath, and the amazing kitchen boasting stainless steel appliances, granite countertops, and a tall breakfast bar. Off of the kitchen is the bonus Media Room with 100 in screen, projector, and Bose Surround Sound-ALL to Stay with the home! Upstairs you will find an impressive primary bedroom with updated shower only ensuite, updated hall bath and three good size additional bedrooms. Beautiful landscaping, large level yard, wide streets make this a perfect family home. Don't miss this one!
Location
State MO
County St. Louis
Area 47 - Hazelwood Central
Rooms
Basement Full, Roughed-In Bath
Interior
Interior Features Breakfast Bar, Breakfast Room, Custom Cabinetry, Walk-In Closet(s), Separate Dining, Shower
Heating Forced Air, Natural Gas
Cooling Central Air, Electric
Flooring Carpet
Fireplaces Number 1
Fireplaces Type Wood Burning, Living Room
Fireplace Y
Appliance Gas Water Heater, Dishwasher, Disposal, Microwave, Gas Range, Gas Oven
Exterior
Parking Features true
Garage Spaces 2.0
View Y/N No
Building
Lot Description Level
Story 2
Sewer Public Sewer
Water Public
Level or Stories Two
Structure Type Vinyl Siding
Schools
Elementary Schools Jamestown Elem.
Middle Schools Central Middle
High Schools Hazelwood Central High
School District Hazelwood
Others
Ownership Private
Acceptable Financing Conventional, FHA, VA Loan, Assumable
Listing Terms Conventional, FHA, VA Loan, Assumable
Special Listing Condition Standard
Read Less
Want to know what your home might be worth? Contact us for a FREE valuation!

Our team is ready to help you sell your home for the highest possible price ASAP
Bought with ChandraEvans
GET MORE INFORMATION







