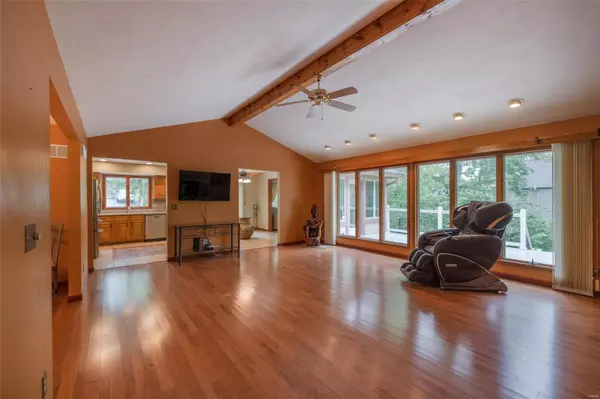$560,000
$560,000
For more information regarding the value of a property, please contact us for a free consultation.
473 Fairway View DR Innsbrook, MO 63390
3 Beds
3 Baths
2,776 SqFt
Key Details
Sold Price $560,000
Property Type Single Family Home
Sub Type Single Family Residence
Listing Status Sold
Purchase Type For Sale
Square Footage 2,776 sqft
Price per Sqft $201
Subdivision Innsbrook
MLS Listing ID 22031499
Sold Date 09/15/22
Style Traditional,Ranch
Bedrooms 3
Full Baths 3
HOA Fees $282/ann
Year Built 1991
Annual Tax Amount $2,529
Lot Size 1.370 Acres
Acres 1.37
Lot Dimensions --
Property Sub-Type Single Family Residence
Property Description
Welcome home! This inviting ranch at Innsbrook Resort has a list of outstanding features too long to list. Warm hardwood floors and a vaulted foyer lead to the spacious living room. The large wall of windows showcase Innsbrook's hardwood forest. Light the wood burning fireplace on cool evenings. Solid surface counters and new SS appliances adorn the bright kitchen. Catch up on a good book in the four seasons room. The large master bdrm features a walk in closet and updated bathroom with jet tub. Entertain the whole neighborhood on the two low maintenance decks. Enjoy entertaining in the LL living room, complete with pellet stove and seperate game room. Pool table stays! Updated appliances, HVAC, water heater, water softener, and much more. This lovely home is conveniently located near the entrance and close to the golf course. Great neighborhood located in a great community! Come see for yourself. This home is in the rentable part of Innsbrook.
Location
State MO
County Warren
Area 470 - Wright City R-2
Rooms
Basement Bathroom, Full, Concrete, Walk-Out Access
Main Level Bedrooms 3
Interior
Interior Features Breakfast Bar, Separate Dining, Tub, Open Floorplan, Vaulted Ceiling(s), Walk-In Closet(s)
Heating Electric, Forced Air
Cooling Ceiling Fan(s), Central Air, Electric
Flooring Carpet, Hardwood
Fireplaces Number 1
Fireplaces Type Wood Burning, Living Room
Fireplace Y
Appliance Electric Water Heater, Dishwasher, Microwave, Electric Range, Electric Oven, Refrigerator, Stainless Steel Appliance(s), Washer, Water Softener Rented
Laundry Main Level
Exterior
Parking Features true
Garage Spaces 2.0
Utilities Available Underground Utilities
View Y/N No
Building
Lot Description Level, Wooded
Story 1
Water Community
Level or Stories One
Structure Type Stone Veneer,Brick Veneer,Fiber Cement
Schools
Elementary Schools Wright City East/West
Middle Schools Wright City Middle
High Schools Wright City High
School District Wright City R-Ii
Others
Ownership Private
Acceptable Financing Cash, Conventional, VA Loan
Listing Terms Cash, Conventional, VA Loan
Special Listing Condition Standard
Read Less
Want to know what your home might be worth? Contact us for a FREE valuation!

Our team is ready to help you sell your home for the highest possible price ASAP
Bought with BrianLStewart
GET MORE INFORMATION







