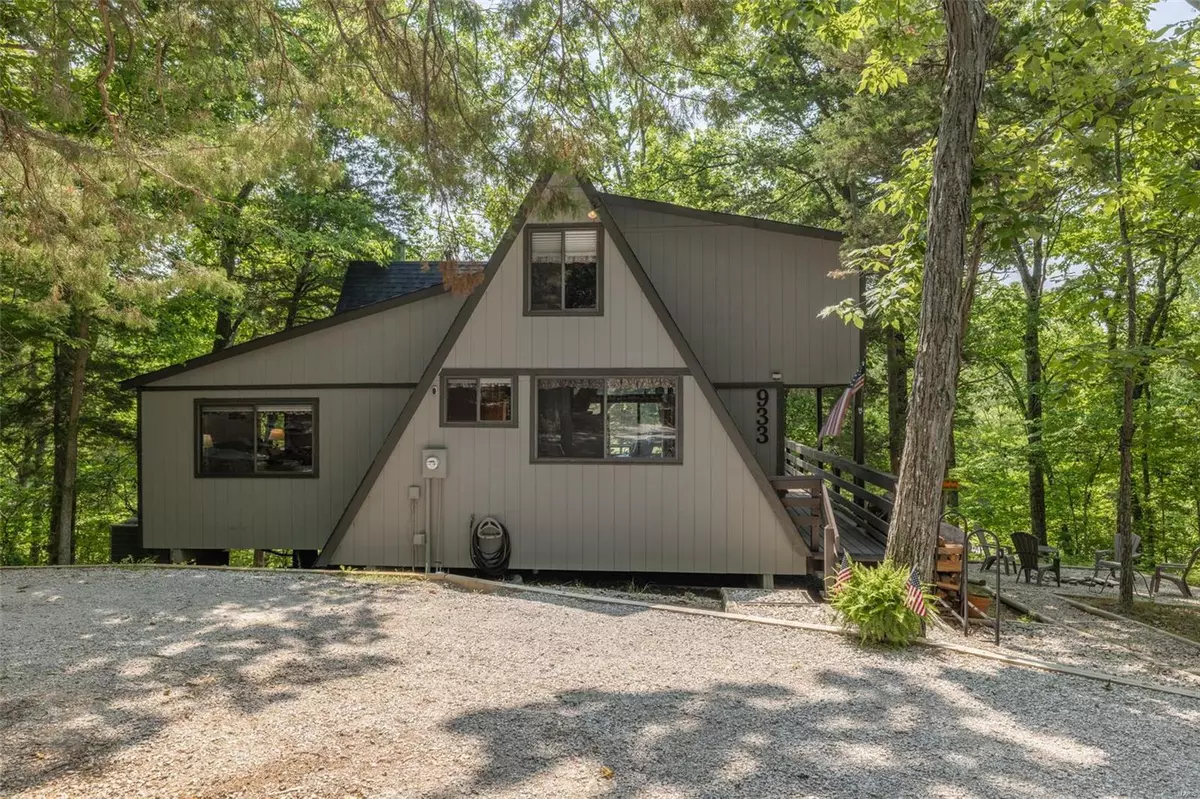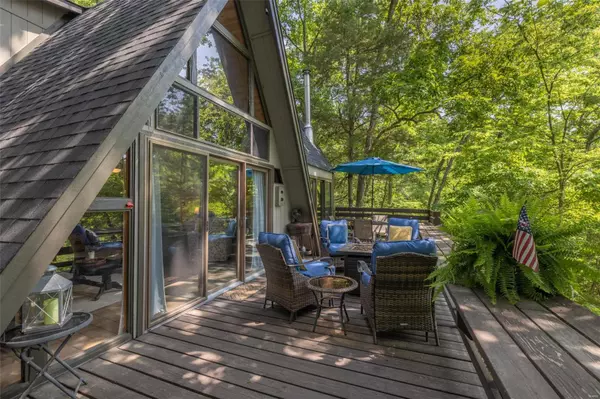$395,000
$399,900
1.2%For more information regarding the value of a property, please contact us for a free consultation.
933 Woodlake DR Innsbrook, MO 63390
2 Beds
2 Baths
1,200 SqFt
Key Details
Sold Price $395,000
Property Type Single Family Home
Sub Type Single Family Residence
Listing Status Sold
Purchase Type For Sale
Square Footage 1,200 sqft
Price per Sqft $329
Subdivision Innsbrook
MLS Listing ID 23061133
Sold Date 03/28/24
Style A-Frame,Rustic
Bedrooms 2
Full Baths 1
Half Baths 1
HOA Fees $268/ann
Year Built 1993
Annual Tax Amount $1,613
Lot Size 0.700 Acres
Acres 0.7
Property Sub-Type Single Family Residence
Property Description
Welcome home to this stunning chalet located in the desired Innsbrook community. Hidden between towering oaks and Midwestern foliage, this cozy recreational home offers the perfect amount of open living space paired with amazing views of the golf course and the third tee box from the moment you enter the front door. The rustic design features 2 bedrooms, 1.5 baths, a sleeping loft, wood-burning fireplace, separate kitchen and dining area, expansive deck, outdoor fire pit area, and much more! Floor to ceiling windows surround the main level living space creating “treehouse” views of the woods and fairways beyond, while vaulted ceilings and beautiful millwork highlight the property's unique characteristics. Recent updates include a brand new roof, new pine ceilings in the great room, fresh paint and new flooring throughout, upgrades to both bathrooms, new refrigerator and stove in 2022, and new HVAC system in 2023. You don't want to miss out on this one-of-a-kind Innsbrook gem!
Location
State MO
County Warren
Area 470 - Wright City R-2
Rooms
Basement None
Main Level Bedrooms 1
Interior
Interior Features Pantry, Special Millwork, Vaulted Ceiling(s), Dining/Living Room Combo
Heating Forced Air, Electric
Cooling Central Air, Electric
Fireplaces Number 1
Fireplaces Type Great Room, Free Standing
Fireplace Y
Appliance Electric Cooktop, Microwave, Electric Range, Electric Oven, Refrigerator, Electric Water Heater
Exterior
Parking Features false
Utilities Available Underground Utilities
View Y/N No
Building
Lot Description Level
Story 1.5
Sewer Septic Tank
Water Well, Community
Level or Stories One and One Half
Structure Type Wood Siding,Cedar,Frame
Schools
Elementary Schools Wright City East/West
Middle Schools Wright City Middle
High Schools Wright City High
School District Wright City R-Ii
Others
Ownership Private
Acceptable Financing Cash, Conventional
Listing Terms Cash, Conventional
Special Listing Condition Standard
Read Less
Want to know what your home might be worth? Contact us for a FREE valuation!

Our team is ready to help you sell your home for the highest possible price ASAP
Bought with AngelaNobles Ritchie
GET MORE INFORMATION







