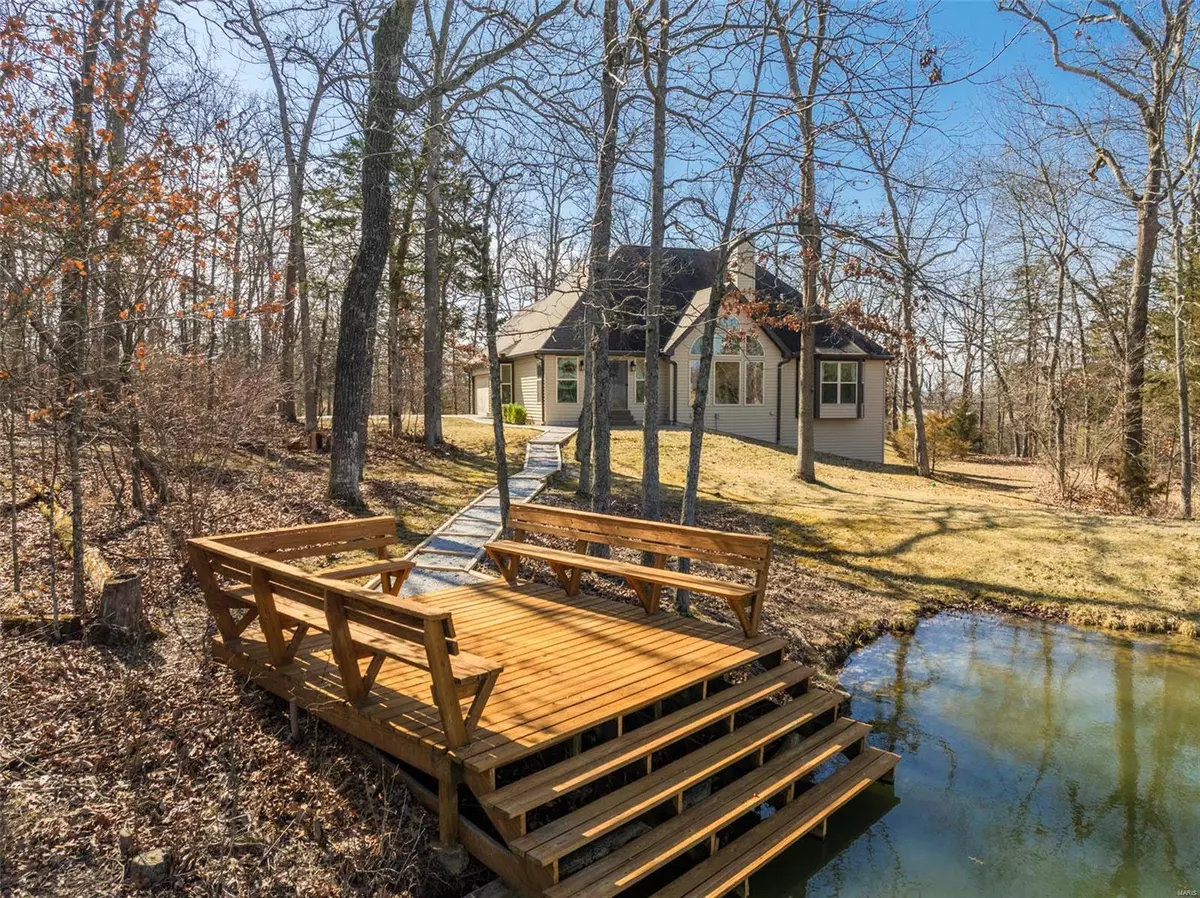$638,000
$625,000
2.1%For more information regarding the value of a property, please contact us for a free consultation.
879 Silver Fox Crossing DR Innsbrook, MO 63390
2 Beds
2 Baths
1,735 SqFt
Key Details
Sold Price $638,000
Property Type Single Family Home
Sub Type Single Family Residence
Listing Status Sold
Purchase Type For Sale
Square Footage 1,735 sqft
Price per Sqft $367
Subdivision Innsbrook
MLS Listing ID 24008386
Sold Date 04/01/24
Style Traditional,Ranch
Bedrooms 2
Full Baths 2
HOA Fees $334/ann
Year Built 1999
Annual Tax Amount $2,519
Lot Size 0.900 Acres
Acres 0.9
Lot Dimensions --
Property Sub-Type Single Family Residence
Property Description
*Offers due by Sunday, March 3 at 5 pm with a seller response time of 24 hours. Seller reserves the right to accept any offer at anytime.* You will adore this charming lakefront ranch home at Innsbrook Resort. Situated on a level lot, this property boasts stunning lake views and is within walking distance of the golf course clubhouse. Notice the recently updated siding and trim as you approach the freshly painted front door. The inviting foyer greets you with with fantastic views of the lake. The spacious floor plan seamlessly connects the living room, dining area, and kitchen, making it ideal for entertaining. Imagine a crackling fire, coffee, and a good book while taking in the picturesque landscape. Main floor laundry! The roomy master suite is complete with walk in closet, jet tub, seperate shower, and dual sinks. The unfinished walk out basement offers endless options for future bedrooms or rec rooms. Fish or swim from the private lakeside dock. This great home won't last long!
Location
State MO
County Warren
Area 470 - Wright City R-2
Rooms
Basement Full, Concrete, Roughed-In Bath, Unfinished, Walk-Out Access
Main Level Bedrooms 2
Interior
Interior Features Breakfast Room, Open Floorplan, Vaulted Ceiling(s), Walk-In Closet(s), Kitchen/Dining Room Combo, Separate Dining, Separate Shower
Heating Electric, Forced Air
Cooling Central Air, Electric
Flooring Hardwood
Fireplaces Number 1
Fireplaces Type Living Room, Wood Burning
Fireplace Y
Appliance Electric Water Heater, Dishwasher, Disposal, Microwave, Electric Range, Electric Oven, Refrigerator
Laundry Main Level
Exterior
Parking Features true
Garage Spaces 2.0
Utilities Available Underground Utilities
View Y/N No
Building
Lot Description Level, Views, Waterfront, Wooded
Story 1
Water Community
Level or Stories One
Structure Type Stone Veneer,Brick Veneer,Vinyl Siding
Schools
Elementary Schools Wright City East/West
Middle Schools Wright City Middle
High Schools Wright City High
School District Wright City R-Ii
Others
Ownership Private
Acceptable Financing Cash, Conventional
Listing Terms Cash, Conventional
Special Listing Condition Standard
Read Less
Want to know what your home might be worth? Contact us for a FREE valuation!

Our team is ready to help you sell your home for the highest possible price ASAP
Bought with DanielEDieckmann
GET MORE INFORMATION







