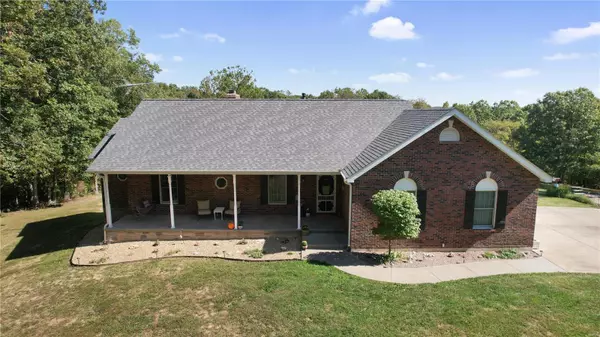$585,000
$585,000
For more information regarding the value of a property, please contact us for a free consultation.
29130 Strawberry Hill RD Jonesburg, MO 63351
3 Beds
3 Baths
3,076 SqFt
Key Details
Sold Price $585,000
Property Type Single Family Home
Sub Type Single Family Residence
Listing Status Sold
Purchase Type For Sale
Square Footage 3,076 sqft
Price per Sqft $190
MLS Listing ID 23062389
Sold Date 11/27/23
Style Traditional,Ranch
Bedrooms 3
Full Baths 3
Year Built 1995
Annual Tax Amount $1,810
Lot Size 23.400 Acres
Acres 23.4
Lot Dimensions 23.4 Acres
Property Sub-Type Single Family Residence
Property Description
Welcome to this beautiful, private setting! This 3 bed, 3 bath ranch on 23 acres backs to Massas Creek. Walk inside to hardwood flooring w/ a professionally renovated kitchen w/ 42 & 48” Beechwood cabinets accented by Cambria quartz countertops, crown molding, under cabinet LEDs, and tons of custom storage w/ all soft close hardware. Massive center island w/ hard maple butcher block, breakfast room w/ bay windows, and access to 45x12 Trex deck. Kitchen opens to the Great Room w/ a wall of windows & wood insert fireplace. Master suite w/ walk-in closet & access to deck was professionally upgraded with stunning bath featuring a huge custom shower & freestanding tub. Finished walkout LL includes: rec room w/ fireplace, large windows open to covered patio, kitchenette w/ lounge & eating area, full bath, office as well as a workshop. Main floor laundry, plenty of storage, generator ready. A 30x25 outbuilding w/ concrete floor. Wildlife paradise on a private road with access to Massas Creek.
Location
State MO
County Warren
Area 469 - Warrenton R-3
Rooms
Basement 9 ft + Pour, Bathroom, Egress Window, Full, Partially Finished, Walk-Out Access
Main Level Bedrooms 3
Interior
Interior Features High Speed Internet, Tub, Dining/Living Room Combo, Kitchen/Dining Room Combo, High Ceilings, Open Floorplan, Walk-In Closet(s), Entrance Foyer, Breakfast Bar, Breakfast Room, Kitchen Island, Custom Cabinetry, Eat-in Kitchen, Solid Surface Countertop(s)
Heating Propane, Forced Air
Cooling Attic Fan, Ceiling Fan(s), Central Air, Electric
Flooring Hardwood
Fireplaces Number 2
Fireplaces Type Basement, Great Room, Recreation Room, Blower Fan, Circulating, Insert, Wood Burning
Fireplace Y
Appliance Dishwasher, Range Hood, Gas Range, Gas Oven, Stainless Steel Appliance(s), Water Softener, Propane Water Heater, Water Softener Rented
Laundry Main Level
Exterior
Parking Features true
Garage Spaces 2.0
View Y/N No
Building
Lot Description Adjoins Wooded Area, Cul-De-Sac, Wooded
Story 1
Sewer Septic Tank
Water Well
Level or Stories One
Structure Type Stone Veneer,Brick Veneer,Frame,Vinyl Siding
Schools
Elementary Schools Daniel Boone Elem.
Middle Schools Black Hawk Middle
High Schools Warrenton High
School District Warren Co. R-Iii
Others
Ownership Private
Acceptable Financing Cash, Conventional, VA Loan
Listing Terms Cash, Conventional, VA Loan
Special Listing Condition Standard
Read Less
Want to know what your home might be worth? Contact us for a FREE valuation!

Our team is ready to help you sell your home for the highest possible price ASAP
Bought with Christine MWilliams
GET MORE INFORMATION







