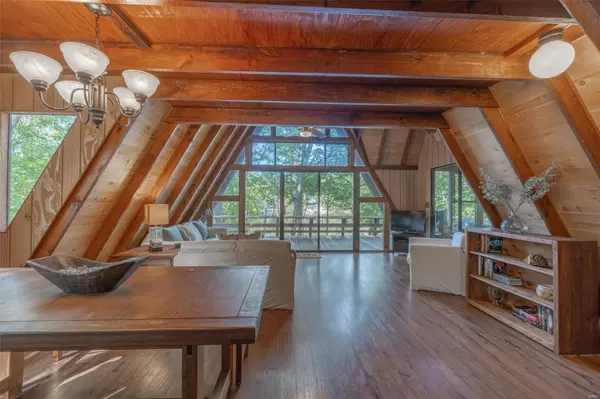$575,000
$569,900
0.9%For more information regarding the value of a property, please contact us for a free consultation.
462 Foxfire Crossing DR Innsbrook, MO 63390
2 Beds
2 Baths
1,256 SqFt
Key Details
Sold Price $575,000
Property Type Single Family Home
Sub Type Single Family Residence
Listing Status Sold
Purchase Type For Sale
Square Footage 1,256 sqft
Price per Sqft $457
Subdivision Innsbrook
MLS Listing ID 24056106
Sold Date 10/21/24
Style Rustic,Traditional,A-Frame
Bedrooms 2
Full Baths 1
Half Baths 1
HOA Fees $268/ann
Year Built 1987
Annual Tax Amount $1,632
Lot Size 1.590 Acres
Acres 1.59
Lot Dimensions --
Property Sub-Type Single Family Residence
Property Description
This delightful lakefront chalet embodies the perfect blend of rustic "cabin" charm and "I'm close to everything" convenience. Nestled on a gently sloping lot that leads down to a private dock, it provides direct access to Foxfire Lake, making it an ideal spot for paddle boarding, fishing, or simply soaking in the natural beauty. The outdoor living space is designed for relaxation and entertainment, with a large flagstone patio that features a central firepit, creating a cozy gathering place for family and friends to enjoy year-round. Imagine evenings spent around the fire, roasting marshmallows or watching the stars reflect on the water. Inside, the chalet offers a warm and inviting atmosphere with two comfortable bedrooms and 1.5 bathrooms, making it perfect for a weekend getaway. The charming screened-in porch is a perfect spot to sip your morning coffee. Move-in ready and fully furnished. This vacation home is sure to provide countless cherished memories. This can be rented.
Location
State MO
County Warren
Area 470 - Wright City R-2
Rooms
Basement None
Main Level Bedrooms 1
Interior
Interior Features Dining/Living Room Combo, Open Floorplan, Vaulted Ceiling(s), Pantry
Heating Forced Air, Electric
Cooling Central Air, Electric
Flooring Hardwood
Fireplaces Number 1
Fireplaces Type Free Standing, Living Room
Fireplace Y
Appliance Microwave, Electric Range, Electric Oven, Refrigerator, Electric Water Heater
Exterior
Parking Features false
Utilities Available Underground Utilities
View Y/N No
Building
Lot Description Adjoins Wooded Area, Views, Waterfront, Wooded
Story 1.5
Sewer Septic Tank
Water Community
Level or Stories One and One Half
Structure Type Wood Siding,Cedar
Schools
Elementary Schools Wright City East/West
Middle Schools Wright City Middle
High Schools Wright City High
School District Wright City R-Ii
Others
Ownership Private
Acceptable Financing Cash, Conventional
Listing Terms Cash, Conventional
Special Listing Condition Standard
Read Less
Want to know what your home might be worth? Contact us for a FREE valuation!

Our team is ready to help you sell your home for the highest possible price ASAP
Bought with DanielEDieckmann
GET MORE INFORMATION







