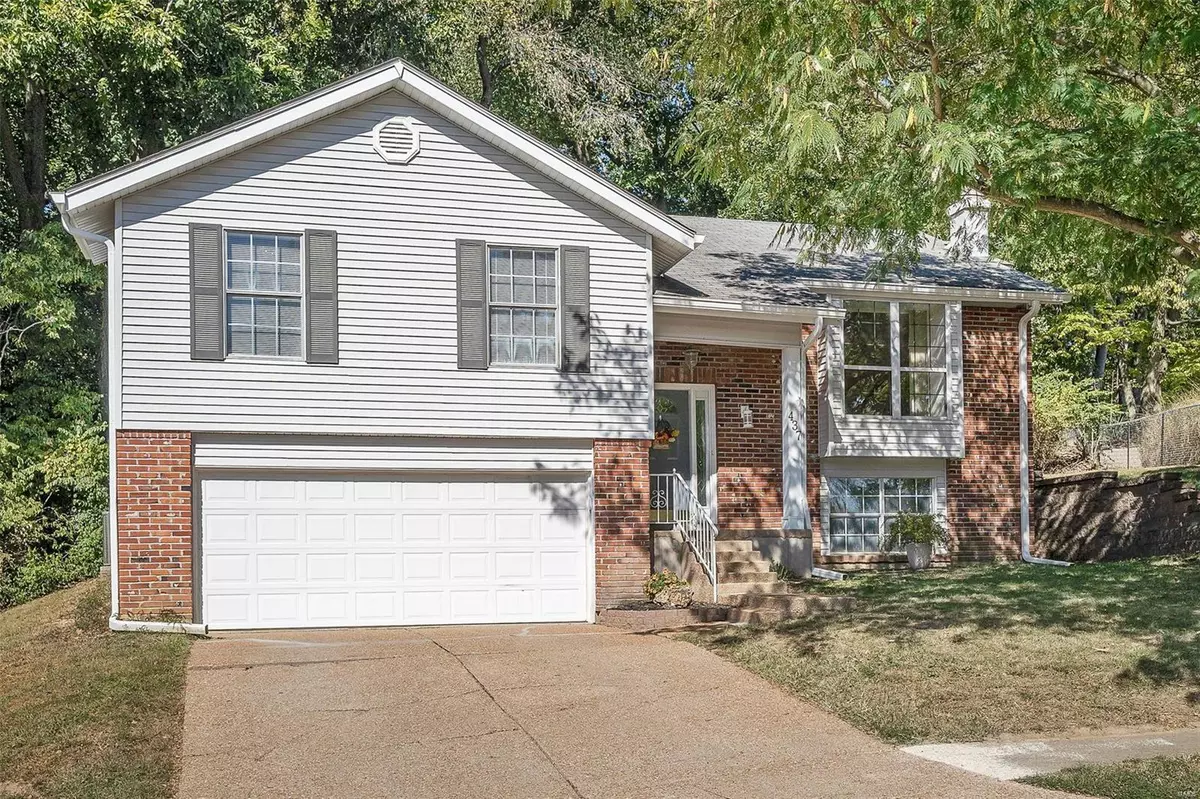$275,000
$279,000
1.4%For more information regarding the value of a property, please contact us for a free consultation.
437 Dogwood Hills CT Ballwin, MO 63021
4 Beds
3 Baths
1,742 SqFt
Key Details
Sold Price $275,000
Property Type Single Family Home
Sub Type Single Family Residence
Listing Status Sold
Purchase Type For Sale
Square Footage 1,742 sqft
Price per Sqft $157
Subdivision Westglen South Add
MLS Listing ID 22051023
Sold Date 12/28/22
Style Split Foyer,Traditional
Bedrooms 4
Full Baths 2
Half Baths 1
HOA Fees $2/ann
Year Built 1978
Annual Tax Amount $3,041
Lot Size 8,054 Sqft
Acres 0.185
Lot Dimensions irr
Property Sub-Type Single Family Residence
Property Description
NEW PRICE! Welcome Home! This charming 4BR home in the Westglen Woods South Subdivision sits on a quiet cul-de-sac. Convenient entrance to/from the 2-car garage from the lower level. when the neighbors visit, choose to take them to the LL Fam Rm and warm by the W/B Fireplace, or choose the Upper Level and enjoy a cup of java while watching the wildlife in your private, wooded back yard. Large combo Dining/Living Room is perfect for entertaining. Kitchen highlighted with chair rail, wainscoting and new flooring. ALL SS appliances will stay. Come see it for yourself. Do not miss the chance to make this amazing home yours!
Selling “As-Is”.
Location
State MO
County St. Louis
Area 169 - Parkway South
Rooms
Basement 8 ft + Pour, Bathroom, Egress Window, Partially Finished, Concrete
Interior
Interior Features Dining/Living Room Combo, Vaulted Ceiling(s), Walk-In Closet(s), Eat-in Kitchen, Solid Surface Countertop(s), Entrance Foyer
Heating Forced Air, Natural Gas
Cooling Central Air, Electric
Flooring Carpet
Fireplaces Number 1
Fireplaces Type Wood Burning, Basement, Family Room
Fireplace Y
Appliance Gas Water Heater, Dishwasher, Disposal, Electric Cooktop, Microwave, Refrigerator, Stainless Steel Appliance(s)
Exterior
Parking Features true
Garage Spaces 2.0
View Y/N No
Building
Lot Description Adjoins Common Ground, Adjoins Wooded Area, Cul-De-Sac
Sewer Public Sewer
Water Public
Level or Stories Multi/Split
Structure Type Stone Veneer,Brick Veneer,Vinyl Siding
Schools
Elementary Schools Oak Brook Elem.
Middle Schools Southwest Middle
High Schools Parkway South High
School District Parkway C-2
Others
HOA Fee Include Other
Ownership Private
Acceptable Financing Cash, Conventional, FHA
Listing Terms Cash, Conventional, FHA
Special Listing Condition Standard
Read Less
Want to know what your home might be worth? Contact us for a FREE valuation!

Our team is ready to help you sell your home for the highest possible price ASAP
Bought with Thomas CKelly
GET MORE INFORMATION







