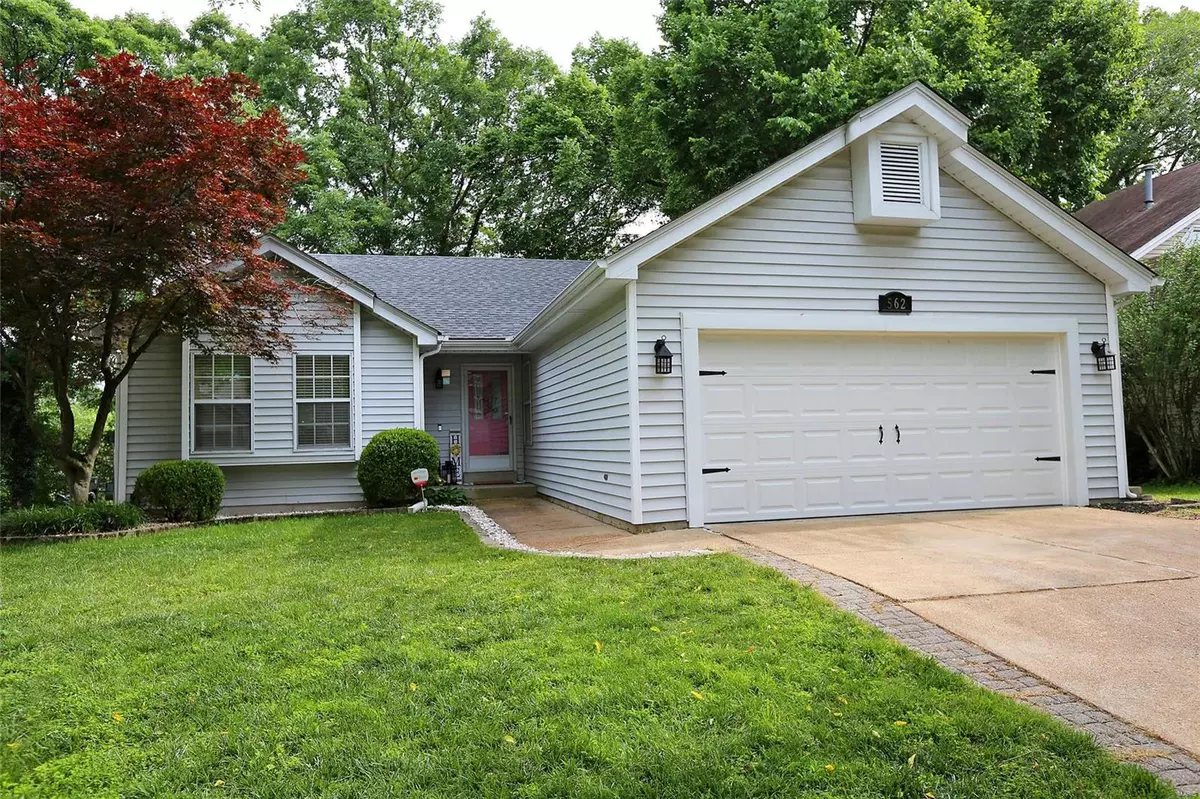$375,000
$349,900
7.2%For more information regarding the value of a property, please contact us for a free consultation.
562 Oaktree Crossing CT Ballwin, MO 63021
3 Beds
3 Baths
2,337 SqFt
Key Details
Sold Price $375,000
Property Type Single Family Home
Sub Type Single Family Residence
Listing Status Sold
Purchase Type For Sale
Square Footage 2,337 sqft
Price per Sqft $160
Subdivision Woodlyn Crossing
MLS Listing ID 22037293
Sold Date 08/16/22
Style Traditional,Ranch
Bedrooms 3
Full Baths 3
HOA Fees $20/ann
Year Built 1987
Annual Tax Amount $3,815
Lot Size 5,663 Sqft
Acres 0.13
Lot Dimensions 106 x 55
Property Sub-Type Single Family Residence
Property Description
MUST SEE! UPDATED 3+ BR/3BA RANCH! PARKWAY SCHOOLS! MOVE-IN READY! Over 2300 sq ft of open concept living space! Enter off the covered porch into foyer w/handy built-in cubbies for jackets & backpacks! Kitchen/breakfast room area boasts white cabinets, quartz counters, breakfast bar, stainless appliances, & large garden window over the undermount sink. Updated light fixtures & handsome bamboo floors flow through the dining room & great room w/sliders out to HUGE deck that backs to trees. Soaring vaulted ceiling over great room, dining room, & kitchen areas. Main floor master suite w/box window, glass panel closet doors, & updated private full bath. Full hall bath has also been updated. Two additional bedrooms + main floor laundry. Walk-out lower level is beautifully finished & features rec areas w/ceramic tile floors & french doors out to 23x11 patio. Cozy carpeted family room, updated full bath, + 4th bedroom/office. NEW roof, NEW AC, NEW kitchen appliances. Alarm system.
Location
State MO
County St. Louis
Area 169 - Parkway South
Rooms
Basement Bathroom, Partially Finished, Concrete, Sleeping Area, Sump Pump, Storage Space, Walk-Out Access
Main Level Bedrooms 3
Interior
Interior Features Lever Faucets, Shower, Breakfast Bar, Breakfast Room, Custom Cabinetry, Pantry, Solid Surface Countertop(s), Dining/Living Room Combo, Kitchen/Dining Room Combo, Open Floorplan, Vaulted Ceiling(s)
Heating Natural Gas, Forced Air
Cooling Ceiling Fan(s), Central Air, Electric
Flooring Carpet, Hardwood
Fireplaces Type Recreation Room, None
Fireplace Y
Appliance Dishwasher, Disposal, Microwave, Gas Range, Gas Oven, Stainless Steel Appliance(s), Gas Water Heater
Laundry Main Level
Exterior
Parking Features true
Garage Spaces 2.0
View Y/N No
Building
Lot Description Adjoins Wooded Area, Cul-De-Sac
Story 1
Sewer Public Sewer
Water Public
Level or Stories One
Structure Type Vinyl Siding
Schools
Elementary Schools Oak Brook Elem.
Middle Schools South Middle
High Schools Parkway South High
School District Parkway C-2
Others
HOA Fee Include Other
Ownership Private
Acceptable Financing Cash, Conventional, FHA, VA Loan
Listing Terms Cash, Conventional, FHA, VA Loan
Special Listing Condition Standard
Read Less
Want to know what your home might be worth? Contact us for a FREE valuation!

Our team is ready to help you sell your home for the highest possible price ASAP
Bought with StaceyLBiermann
GET MORE INFORMATION







