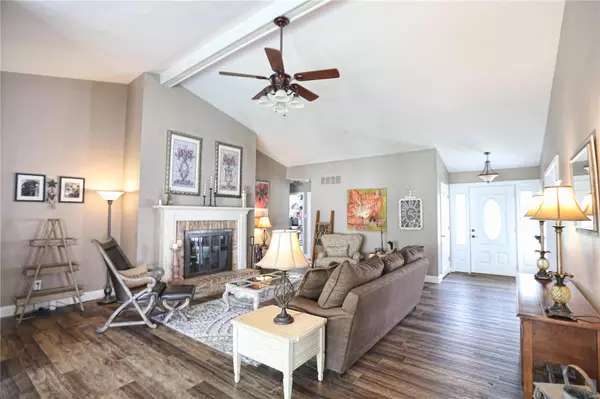$485,000
$419,500
15.6%For more information regarding the value of a property, please contact us for a free consultation.
604 Mcbride Pointe DR Wildwood, MO 63011
4 Beds
3 Baths
2,900 SqFt
Key Details
Sold Price $485,000
Property Type Single Family Home
Sub Type Single Family Residence
Listing Status Sold
Purchase Type For Sale
Square Footage 2,900 sqft
Price per Sqft $167
Subdivision Pointe Clayton
MLS Listing ID 22020723
Sold Date 06/09/22
Style Traditional,Atrium
Bedrooms 4
Full Baths 3
HOA Fees $58/ann
Year Built 1985
Annual Tax Amount $4,904
Lot Size 10,019 Sqft
Acres 0.23
Lot Dimensions irr
Property Sub-Type Single Family Residence
Property Description
Looking for AN UPDATED, MOVE IN READY HOME? Look no further...this gorgeous 4 Bedroom/3 Full Bath atrium ranch has over 2900 sq ft of living space...plus plenty of space in unfinished area for future additions, and storage. Outdoor space accommodates large gatherings in 3 areas (spacious deck, LL patio & custom pergola). Entertaining is made easy, whether you're w/guests in the spacious great room w/soaring fireplace & wall of windows, cooking in your chef inspired kitchen, or while grilling. Watch your favorite movie fireside in the LL family room that leads to the patio & pergola! Updates include: Roof; HVAC; Water heater; Kitchen w/quartz countertops, stainless steel appliances, including a 5 burner cooktop; Maintenance free LVP; Carpeting; Master ensuite w/double sinks, freestanding tub & separate shower; Freshly painted; Whole house UV air purifier and so much more! Main floor & LL laundry areas. Subdivision pool & tennis courts are within walking distance to complete the package!
Location
State MO
County St. Louis
Area 347 - Lafayette
Rooms
Basement Full, Partially Finished, Sump Pump, Walk-Out Access
Main Level Bedrooms 3
Interior
Interior Features Open Floorplan, Vaulted Ceiling(s), Walk-In Closet(s), Breakfast Bar, Breakfast Room, Kitchen Island, Pantry, Solid Surface Countertop(s), Double Vanity, Tub, Separate Dining, Workshop/Hobby Area
Heating Forced Air, Natural Gas
Cooling Ceiling Fan(s), Central Air, Electric
Flooring Carpet
Fireplaces Number 2
Fireplaces Type Wood Burning, Family Room, Great Room, Recreation Room
Fireplace Y
Appliance Dishwasher, Disposal, Double Oven, Down Draft, Cooktop, Gas Cooktop, Stainless Steel Appliance(s), Wall Oven, Gas Water Heater
Laundry Main Level
Exterior
Parking Features true
Garage Spaces 2.0
View Y/N No
Building
Lot Description Level, Sprinklers In Front, Sprinklers In Rear
Story 1
Sewer Public Sewer
Water Public
Level or Stories One
Structure Type Brick,Vinyl Siding
Schools
Elementary Schools Babler Elem.
Middle Schools Rockwood Valley Middle
High Schools Lafayette Sr. High
School District Rockwood R-Vi
Others
Ownership Private
Acceptable Financing Cash, FHA, Conventional, VA Loan
Listing Terms Cash, FHA, Conventional, VA Loan
Special Listing Condition Standard
Read Less
Want to know what your home might be worth? Contact us for a FREE valuation!

Our team is ready to help you sell your home for the highest possible price ASAP
Bought with Francine MFaupel
GET MORE INFORMATION







