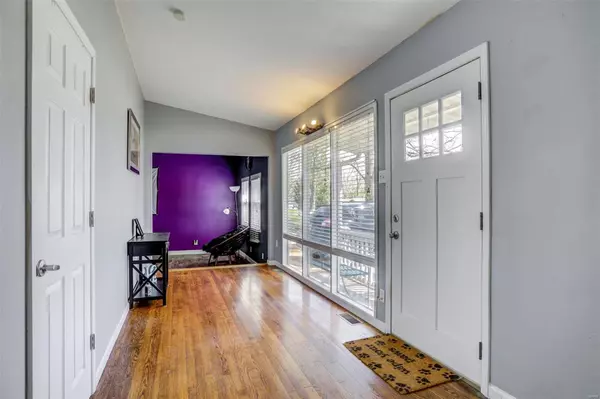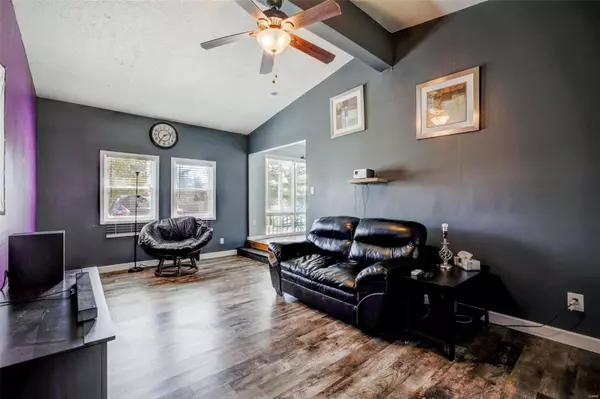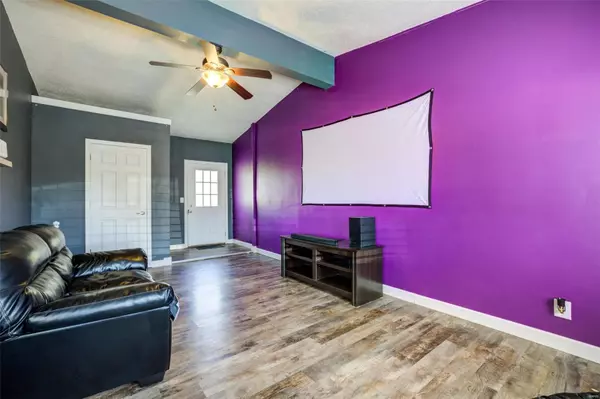$243,000
$200,000
21.5%For more information regarding the value of a property, please contact us for a free consultation.
809 Rauscher DR Ballwin, MO 63011
3 Beds
2 Baths
1,249 SqFt
Key Details
Sold Price $243,000
Property Type Single Family Home
Sub Type Single Family Residence
Listing Status Sold
Purchase Type For Sale
Square Footage 1,249 sqft
Price per Sqft $194
Subdivision Claycrest Hills
MLS Listing ID 22021712
Sold Date 06/03/22
Style Traditional,Ranch
Bedrooms 3
Full Baths 2
Year Built 1956
Annual Tax Amount $2,419
Lot Size 0.480 Acres
Acres 0.48
Lot Dimensions 122x173
Property Sub-Type Single Family Residence
Property Description
Welcome home! This cute and charming Ballwin ranch is move in ready and waiting for you. Located in the Rockwood school district, near all the conveniences that the city of Ballwin offers, you are sure to be pleased. Footprint of property with over 1200 sq. ft. consists of 3 bedrooms, 2 full baths, lovely paint color palette, hardwood floors throughout most of main level, with ceramic tile in wet areas, plus oversized living room, large kitchen with eat in space. Oversized foyer, with lots of natural light offers space that could serve as sitting area or desk area for in-home work station. This slab property, has a great floor plan that offers low maintenance living, but with plenty of space for all your needs. You will have plenty of room to entertain and deal with work from home scenarios. Outside includes large level backyard, lot size of .48*** acres. Home is conveniently located near, Manchester, 141, shops, restaurants and more. This is the perfect alternative to condo living!
Location
State MO
County St. Louis
Area 348 - Marquette
Rooms
Basement Crawl Space
Main Level Bedrooms 3
Interior
Interior Features Shower, High Speed Internet, Open Floorplan, Kitchen/Dining Room Combo, Breakfast Room, Granite Counters
Heating Forced Air, Natural Gas
Cooling Central Air, Electric
Flooring Hardwood
Fireplaces Type None
Fireplace Y
Appliance Dishwasher, Disposal, Electric Cooktop, Refrigerator, Gas Water Heater
Laundry Main Level
Exterior
Parking Features false
View Y/N No
Building
Story 1
Sewer Public Sewer
Water Public
Level or Stories One
Structure Type Vinyl Siding
Schools
Elementary Schools Westridge Elem.
Middle Schools Crestview Middle
High Schools Marquette Sr. High
School District Rockwood R-Vi
Others
Ownership Private
Acceptable Financing Cash, FHA, Other, Conventional, VA Loan
Listing Terms Cash, FHA, Other, Conventional, VA Loan
Special Listing Condition Standard
Read Less
Want to know what your home might be worth? Contact us for a FREE valuation!

Our team is ready to help you sell your home for the highest possible price ASAP
Bought with KelseyLWybenga
GET MORE INFORMATION







