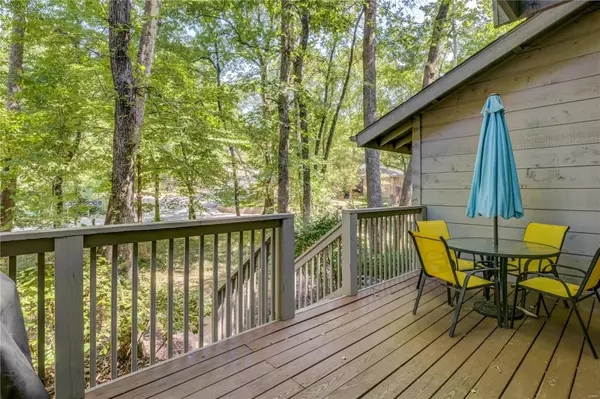$250,000
$250,000
For more information regarding the value of a property, please contact us for a free consultation.
1521 Autumn Leaf DR Ballwin, MO 63021
2 Beds
2 Baths
1,584 SqFt
Key Details
Sold Price $250,000
Property Type Townhouse
Sub Type Townhouse
Listing Status Sold
Purchase Type For Sale
Square Footage 1,584 sqft
Price per Sqft $157
Subdivision Birnamwood Condo Ph 1
MLS Listing ID 22044864
Sold Date 10/03/22
Style Ranch/2 story
Bedrooms 2
Full Baths 1
Half Baths 1
HOA Fees $294/mo
Year Built 1976
Annual Tax Amount $2,595
Lot Size 6,342 Sqft
Acres 0.146
Property Sub-Type Townhouse
Property Description
Birnamwood Condos are a hidden gem! Beautiful park-like setting with a private feel and easy access to major roadways. Updated kitchen, family room with wood burning fireplace, dining area, half bath, and office/bonus room round out the main floor. The second level greets you with a massive 21 X 14 Master Bedroom, full bath, and well sized second bedroom. The finished basement offers an updated den area and access to the 2-car tuck under garage. New (June 2022) HVAC system. Outside, you have a large patio on the front and even larger deck in the rear offering plenty of outdoor living space. Development boasts a pool, tennis courts, and walking to nearby parks, including a trail to the beautiful Twin Oaks Park! A quiet, low maintenance condo ready for YOU! Location: Ground Level, Interior Unit
Location
State MO
County St. Louis
Area 181 - Valley Park
Rooms
Basement 8 ft + Pour, Partially Finished
Interior
Interior Features Custom Cabinetry, Granite Counters
Heating Forced Air, Electric
Cooling Ceiling Fan(s), Central Air, Electric
Flooring Carpet
Fireplaces Number 1
Fireplaces Type Living Room, Wood Burning
Fireplace Y
Appliance Electric Water Heater, Dishwasher, Disposal, Electric Range, Electric Oven, Refrigerator
Exterior
Parking Features true
Garage Spaces 2.0
Pool In Ground
Amenities Available Association Management
View Y/N No
Building
Lot Description Adjoins Common Ground, Adjoins Wooded Area
Story 2
Sewer Public Sewer
Water Public
Level or Stories Two
Structure Type Wood Siding,Cedar
Schools
Elementary Schools Valley Park Elem.
Middle Schools Valley Park Middle
High Schools Valley Park Sr. High
School District Valley Park
Others
HOA Fee Include Maintenance Parking/Roads,Pool,Sewer,Snow Removal,Trash,Water
Ownership Private
Acceptable Financing Cash, Conventional
Listing Terms Cash, Conventional
Special Listing Condition Standard
Read Less
Want to know what your home might be worth? Contact us for a FREE valuation!

Our team is ready to help you sell your home for the highest possible price ASAP
Bought with MichaelKnoll
GET MORE INFORMATION







