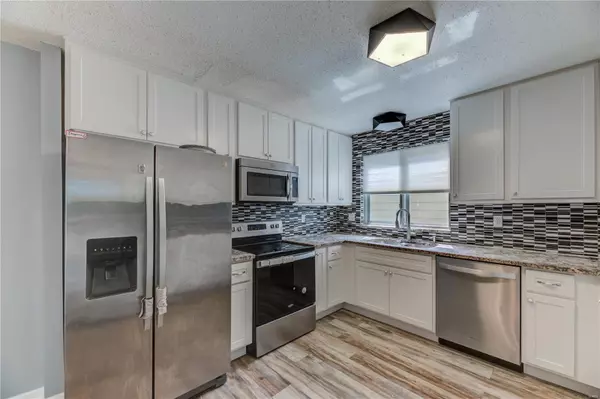$310,000
$309,900
For more information regarding the value of a property, please contact us for a free consultation.
367 Windyoak DR Ballwin, MO 63021
5 Beds
3 Baths
2,095 SqFt
Key Details
Sold Price $310,000
Property Type Single Family Home
Sub Type Single Family Residence
Listing Status Sold
Purchase Type For Sale
Square Footage 2,095 sqft
Price per Sqft $147
Subdivision Shadowoak 3
MLS Listing ID 22048775
Sold Date 10/03/22
Style Split Foyer,Tudor
Bedrooms 5
Full Baths 3
Year Built 1978
Annual Tax Amount $3,201
Lot Size 7,819 Sqft
Acres 0.18
Lot Dimensions 7819
Property Sub-Type Single Family Residence
Property Description
Blessed with Children?
Then you'll want to see this 5 bed, 3 bath, offering over 2000 sq ft of family living space home in a friendly, quiet subdivision street in Parkway Schools
You will love completely remodeled kitchen with 42" shaker cabinetry, granite countertops counters, mosaic tile backsplash & stainless-steel appliances. The newer sliding door is walk out onto newly built large composite deck overlooking fenced back yard. Down the hall there are 3 beds, 2 baths. Circle back around & down the stairs to LL. The other updates include newer windows on the main floor, newer exterior & interior doors, roof 2014, HVAC 2016, new master bath vanity, newer ceiling fans & light fixtures. This large home is in need of changing the carpet in LL but has amazing potential.
This is the ideal home for happiness, especially it's finished walk out, full, dry LL, with wood burning fireplace, 2 additional beds, 1 full bath, large family room or playroom & newer sliding door to the backyard.
Location
State MO
County St. Louis
Area 169 - Parkway South
Rooms
Basement Bathroom, Full, Partially Finished, Walk-Out Access
Main Level Bedrooms 3
Interior
Interior Features Open Floorplan, Breakfast Room, Custom Cabinetry, Eat-in Kitchen, Dining/Living Room Combo
Heating Forced Air, Natural Gas
Cooling Central Air, Electric
Flooring Carpet
Fireplaces Number 1
Fireplaces Type Wood Burning, Basement, Family Room
Fireplace Y
Appliance Gas Water Heater, Microwave, Range, Range Hood, Refrigerator
Exterior
Parking Features true
Garage Spaces 2.0
View Y/N No
Building
Sewer Public Sewer
Water Public
Level or Stories Multi/Split
Structure Type Stucco
Schools
Elementary Schools Oak Brook Elem.
Middle Schools Southwest Middle
High Schools Parkway South High
School District Parkway C-2
Others
Ownership Private
Acceptable Financing Cash, Conventional, Private Financing Available
Listing Terms Cash, Conventional, Private Financing Available
Special Listing Condition Standard
Read Less
Want to know what your home might be worth? Contact us for a FREE valuation!

Our team is ready to help you sell your home for the highest possible price ASAP
Bought with AlaaBHussain
GET MORE INFORMATION







