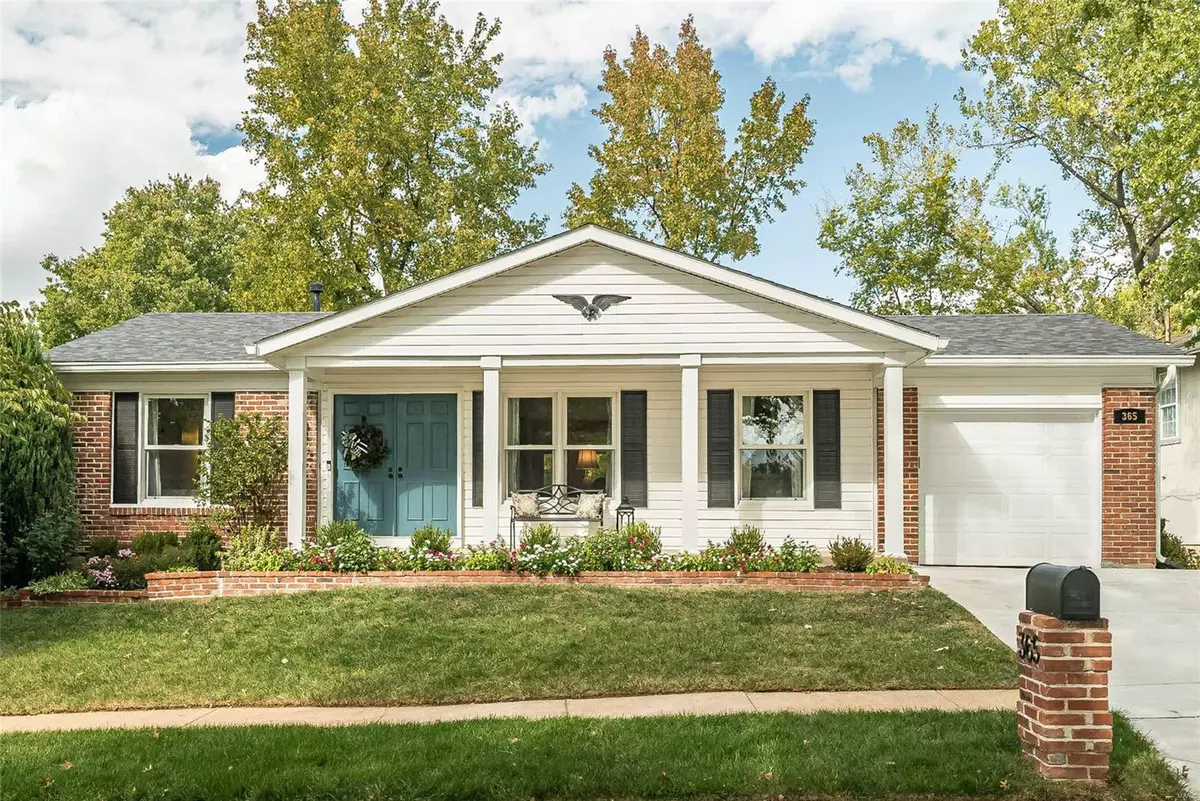$324,000
$319,900
1.3%For more information regarding the value of a property, please contact us for a free consultation.
365 Napoli CT Ballwin, MO 63021
3 Beds
2 Baths
1,800 SqFt
Key Details
Sold Price $324,000
Property Type Single Family Home
Sub Type Single Family Residence
Listing Status Sold
Purchase Type For Sale
Square Footage 1,800 sqft
Price per Sqft $180
Subdivision Brightfield 2
MLS Listing ID 22064967
Sold Date 11/29/22
Style Ranch,Traditional
Bedrooms 3
Full Baths 2
HOA Fees $16/ann
Year Built 1975
Annual Tax Amount $2,854
Lot Size 7,889 Sqft
Acres 0.181
Lot Dimensions 66/71 x 102/126
Property Sub-Type Single Family Residence
Property Description
Quality 3 bedroom ranch home on a quiet culdesac in easy walking distance to the elementary school! With 1800 sq. ft. of living area, you'll appreciate the major recents updates. 2 car driveway, low maintenance vinyl siding, soffits, fascia, & oversized gutters, 30 yr architectural roof 2015, blown in R49 attic insulation, Anderson fibrex windows. Inside, engineered hardwood flooring spans the great room, dining room, kitchen, hall. Both baths have been fully upgraded. The kitchen will make you want to start cooking! KitchenAid stainless steel appliances, Starmark soft close solid wood cabinets, large drawers for pots and pans, spice drawer, lazy susan, undermount Blanco sink, quartz counters. LED can lights and LED undermount lighting too! Great room has woodburning fireplace w/custom mantle & tile hearth.Rec rom Plus office in the lower level with new winyl windows. French doors with built in blinds lead to a large paver patio overlooking a level fenced yard. AAA Parkway Schools!
Location
State MO
County St. Louis
Area 169 - Parkway South
Rooms
Basement Full, Partially Finished
Main Level Bedrooms 3
Interior
Interior Features Bookcases, Open Floorplan, Special Millwork, Custom Cabinetry, Eat-in Kitchen, Pantry, Solid Surface Countertop(s), Separate Dining, Shower
Heating Forced Air, Natural Gas
Cooling Central Air, Electric
Flooring Carpet, Hardwood
Fireplaces Number 1
Fireplaces Type Recreation Room, Family Room, Wood Burning
Fireplace Y
Appliance Dishwasher, Disposal, Microwave, Gas Range, Gas Oven, Stainless Steel Appliance(s), Gas Water Heater
Exterior
Parking Features true
Garage Spaces 1.0
View Y/N No
Building
Lot Description Level
Story 1
Sewer Public Sewer
Water Public
Level or Stories One
Structure Type Brick Veneer,Vinyl Siding
Schools
Elementary Schools Sorrento Springs Elem.
Middle Schools Southwest Middle
High Schools Parkway South High
School District Parkway C-2
Others
Ownership Private
Acceptable Financing Cash, Conventional, FHA, VA Loan
Listing Terms Cash, Conventional, FHA, VA Loan
Special Listing Condition Standard
Read Less
Want to know what your home might be worth? Contact us for a FREE valuation!

Our team is ready to help you sell your home for the highest possible price ASAP
Bought with JuliaCKoenig
GET MORE INFORMATION







