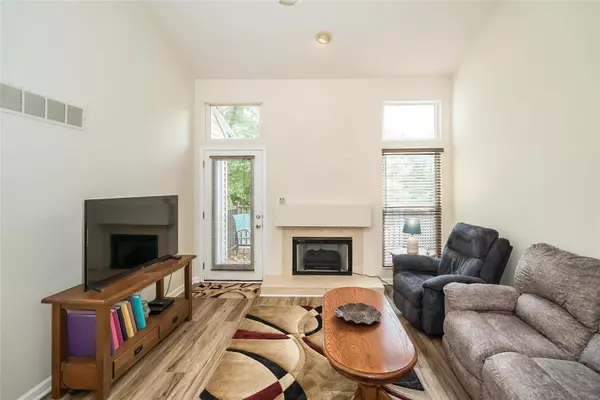$255,000
$268,000
4.9%For more information regarding the value of a property, please contact us for a free consultation.
1696 Ridgeview Circle DR Ballwin, MO 63021
2 Beds
2 Baths
834 SqFt
Key Details
Sold Price $255,000
Property Type Condo
Sub Type Condominium
Listing Status Sold
Purchase Type For Sale
Square Footage 834 sqft
Price per Sqft $305
Subdivision Ridgeview Place Condo Thirty
MLS Listing ID 22065114
Sold Date 11/29/22
Style Ranch
Bedrooms 2
Full Baths 2
HOA Fees $322/mo
Year Built 1994
Annual Tax Amount $2,636
Lot Size 4,513 Sqft
Acres 0.104
Property Sub-Type Condominium
Property Description
Welcome to carefree living in a great location in sought after Ridgeview Place. You don't want to miss this 2 bedroom, 2 bath ranch end unit - offering a main floor master bedroom w/walk in closet and bay window. The bright and open Living room/dining room with soaring vaulted ceiling lets in loads of natural light. Cozy up to the woodburning fireplace. Enjoy some time outdoors on the deck just off the living room - access also in master bedroom. Dining room has plenty of room for entertaining. The kitchen has lots of counter space and cabinets; and neutral decor. The Main floor bath has jetted tub and separate shower. The lower lever offers a spacious family room, an additional bedroom w/walk in closet, full bath and large storage area. Hot water heater, furnace and AC replaced in 2020. Don't forget the two car garage. Enjoy the neighborhood amenities; pool, clubhouse w/exercise room and party room. Convenient to highways and shopping. Location: End Unit, Ground Level
Location
State MO
County St. Louis
Area 169 - Parkway South
Rooms
Basement Egress Window, Partially Finished, Sump Pump
Main Level Bedrooms 1
Interior
Interior Features Pantry, Open Floorplan, Vaulted Ceiling(s), Walk-In Closet(s), Dining/Living Room Combo
Heating Forced Air, Natural Gas
Cooling Central Air, Electric
Flooring Carpet
Fireplaces Number 1
Fireplaces Type Recreation Room, Wood Burning, Living Room
Fireplace Y
Appliance Gas Water Heater, Dishwasher, Disposal, Microwave, Electric Range, Electric Oven, Refrigerator
Laundry In Unit
Exterior
Parking Features true
Garage Spaces 2.0
Pool In Ground
Amenities Available Outside Management
View Y/N No
Building
Lot Description Corner Lot
Story 1
Sewer Public Sewer
Water Public
Level or Stories One
Structure Type Brick Veneer,Vinyl Siding
Schools
Elementary Schools Barretts Elem.
Middle Schools South Middle
High Schools Parkway South High
School District Parkway C-2
Others
HOA Fee Include Clubhouse,Maintenance Grounds,Pool,Snow Removal,Trash
Ownership Private
Acceptable Financing Cash, Conventional
Listing Terms Cash, Conventional
Special Listing Condition Standard
Read Less
Want to know what your home might be worth? Contact us for a FREE valuation!

Our team is ready to help you sell your home for the highest possible price ASAP
Bought with JenniferGScott
GET MORE INFORMATION







