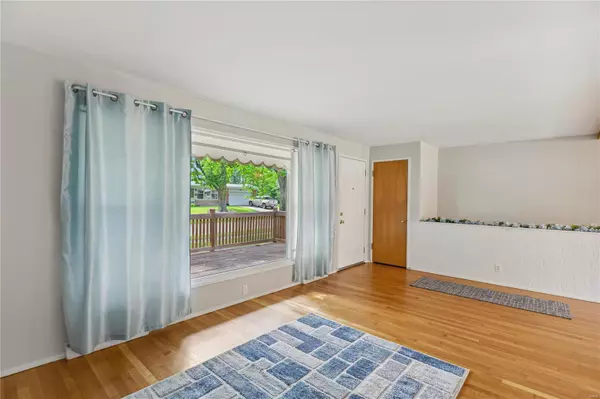$200,000
$175,000
14.3%For more information regarding the value of a property, please contact us for a free consultation.
2222 Kenosho AVE Overland, MO 63114
3 Beds
2 Baths
1,526 SqFt
Key Details
Sold Price $200,000
Property Type Single Family Home
Sub Type Single Family Residence
Listing Status Sold
Purchase Type For Sale
Square Footage 1,526 sqft
Price per Sqft $131
Subdivision Lake View Hills
MLS Listing ID 23034819
Sold Date 08/21/23
Style Traditional,Ranch
Bedrooms 3
Full Baths 2
Year Built 1957
Annual Tax Amount $2,546
Lot Size 0.253 Acres
Acres 0.253
Lot Dimensions 11,036
Property Sub-Type Single Family Residence
Property Description
This charming 3-bed, 2-bath Overland home is a true gem waiting for its new owner. Newly refinished wood floors in '23 add a touch of warmth to the entire house. Built with quality and longevity in mind, this house boasts a fresh coat of interior paint in '23 and new roof in 2012. Sturdy 4 side brick construction offers timeless appeal plus excellent insulation and durability. Ideal location adjacent to acres of field and playground at Wyland Elementary. Imagine the convenience of having a fun environment for your kids to play just steps away from your front door. Love to entertain or simply enjoy outdoor living? The large backyard is an absolute delight! From hosting summer BBQ's to creating a serene garden oasis, possibilities are endless. And if indoor entertainment is more your style, the finished lower LL rec room offers plenty of space for family gatherings or a home theater. Don't miss this opportunity to make 2222 Kenosho your new home. Schedule your appt today!
Location
State MO
County St. Louis
Area 91 - Ritenour
Rooms
Basement Full, Partially Finished
Main Level Bedrooms 3
Interior
Interior Features Separate Dining, Eat-in Kitchen
Heating Forced Air, Natural Gas
Cooling Central Air, Electric
Flooring Hardwood
Fireplaces Type Recreation Room, None
Fireplace Y
Appliance Disposal, Electric Range, Electric Oven, Refrigerator, Gas Water Heater
Exterior
Parking Features true
Garage Spaces 2.0
View Y/N No
Building
Story 1
Sewer Public Sewer
Water Public
Level or Stories One
Structure Type Brick Veneer,Vinyl Siding
Schools
Elementary Schools Wyland Elem.
Middle Schools Ritenour Middle
High Schools Ritenour Sr. High
School District Ritenour
Others
Ownership Private
Acceptable Financing Cash, Conventional, FHA, VA Loan
Listing Terms Cash, Conventional, FHA, VA Loan
Special Listing Condition Standard
Read Less
Want to know what your home might be worth? Contact us for a FREE valuation!

Our team is ready to help you sell your home for the highest possible price ASAP
Bought with MarkGellman
GET MORE INFORMATION







