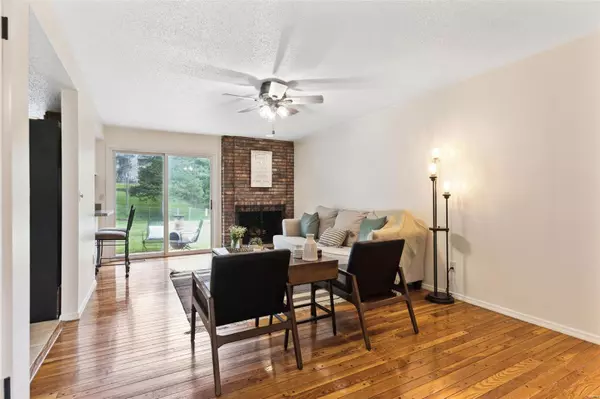$375,000
$340,000
10.3%For more information regarding the value of a property, please contact us for a free consultation.
492 Maymont DR Ballwin, MO 63011
3 Beds
2 Baths
1,644 SqFt
Key Details
Sold Price $375,000
Property Type Single Family Home
Sub Type Single Family Residence
Listing Status Sold
Purchase Type For Sale
Square Footage 1,644 sqft
Price per Sqft $228
Subdivision Oak Tree Farm Add 2 7
MLS Listing ID 23048354
Sold Date 09/28/23
Style Ranch,Traditional
Bedrooms 3
Full Baths 2
HOA Fees $12/ann
Year Built 1968
Annual Tax Amount $3,760
Lot Size 0.333 Acres
Acres 0.333
Lot Dimensions 110x153
Property Sub-Type Single Family Residence
Property Description
Welcoming 3-bedroom, 2-bathroom ranch in Oak Tree Farm, nestled in the desirable Parkway School District. Enjoy a spacious fenced backyard, perfect for leisure and activities. Recent enhancements encompass a new HVAC system, fresh interior paint, modern light fixtures, and elegant white panel doors. The kitchen is equipped with new appliances, including a dishwasher. Additionally, the property features a 200 amp electric panel and an architecturally enhanced roof from 2015. Discover a harmonious blend of comfort and style in this sought-after neighborhood. Close to great Ballwin amenities, shopping and schools. Don't delay, make this wonderful home yours today!
Location
State MO
County St. Louis
Area 168 - Parkway West
Rooms
Basement Full, Concrete, Unfinished
Main Level Bedrooms 3
Interior
Interior Features High Speed Internet, Walk-In Closet(s), Tub, Separate Dining, Entrance Foyer
Heating Natural Gas, Forced Air
Cooling Ceiling Fan(s), Central Air, Electric
Flooring Carpet, Hardwood
Fireplaces Number 1
Fireplaces Type Family Room, Wood Burning
Fireplace Y
Appliance Gas Water Heater, Dishwasher, Disposal, Microwave
Exterior
Parking Features true
Garage Spaces 2.0
View Y/N No
Building
Lot Description Level
Story 1
Sewer Public Sewer
Water Public
Level or Stories One
Structure Type Brick Veneer
Schools
Elementary Schools Henry Elem.
Middle Schools West Middle
High Schools Parkway West High
School District Parkway C-2
Others
Ownership Private
Acceptable Financing Cash, Conventional, FHA, VA Loan
Listing Terms Cash, Conventional, FHA, VA Loan
Special Listing Condition Standard
Read Less
Want to know what your home might be worth? Contact us for a FREE valuation!

Our team is ready to help you sell your home for the highest possible price ASAP
Bought with Damian Gerard
GET MORE INFORMATION







