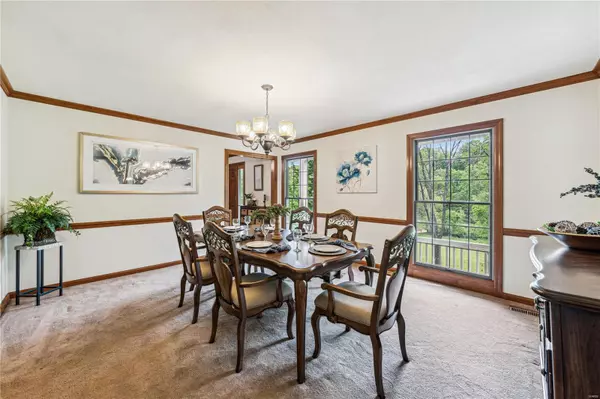$506,000
$525,000
3.6%For more information regarding the value of a property, please contact us for a free consultation.
929 Saint Paul RD Wildwood, MO 63021
4 Beds
4 Baths
4,372 SqFt
Key Details
Sold Price $506,000
Property Type Single Family Home
Sub Type Single Family Residence
Listing Status Sold
Purchase Type For Sale
Square Footage 4,372 sqft
Price per Sqft $115
Subdivision St Paul Trails
MLS Listing ID 24010154
Sold Date 08/05/24
Style Other,Traditional
Bedrooms 4
Full Baths 3
Half Baths 1
Year Built 1986
Annual Tax Amount $6,661
Lot Size 3.000 Acres
Acres 3.0
Lot Dimensions 442 x 234
Property Sub-Type Single Family Residence
Property Description
THREE ACRES, 3000 sq. ft. PLUS a NEWLY finished lower level AND in Rockwood School District! Just TRY to find a better deal!!! With the look of a plantation-style estate, this large four-bedroom home sits atop a hill of an impressive 3 acres of privacy. With crown molding & window casings, grand entry foyer, spacious dining & living rooms this is a great atmosphere for entertaining. Main floor family rm features a brick, w/b FP & HW flooring. Large kitchen & brfst. room w/double ovens & ceramic tile flooring open to sizable aggregate concrete patio. Master suite is HUGE w/add'l w/b FP & his/her closets plus double-sink vanity, whirlpool tub & sep shower. Three add'l bedrooms, full bath & 2ND flr laundry complete the upstairs. Walk-out LL is finished w/drywalled ceilings, brand new flooring & full bath. Relax on the covered front porch or enjoy a bonfire in the backyard, over-looking the beautiful setting. All this & only minutes from restaurants, shopping & parks make this a rare gem!
Location
State MO
County St. Louis
Area 348 - Marquette
Rooms
Basement Bathroom, Full, Partially Finished, Concrete, Sleeping Area, Walk-Out Access
Interior
Interior Features Central Vacuum, Separate Dining, Breakfast Room, Pantry, Double Vanity, Separate Shower, Entrance Foyer, Bookcases, Center Hall Floorplan
Heating Forced Air, Zoned, Electric
Cooling Central Air, Electric, Zoned
Flooring Carpet, Hardwood
Fireplaces Number 2
Fireplaces Type Recreation Room, Wood Burning, Family Room, Master Bedroom
Fireplace Y
Appliance Water Softener Rented, Dishwasher, Disposal, Double Oven, Electric Cooktop, Microwave, Refrigerator, Wall Oven, Electric Water Heater
Laundry 2nd Floor
Exterior
Parking Features true
Garage Spaces 3.0
View Y/N No
Building
Story 2
Sewer Septic Tank
Water Well
Level or Stories Two
Structure Type Vinyl Siding
Schools
Elementary Schools Ridge Meadows Elem.
Middle Schools Selvidge Middle
High Schools Marquette Sr. High
School District Rockwood R-Vi
Others
Ownership Private
Acceptable Financing Cash, Conventional, VA Loan
Listing Terms Cash, Conventional, VA Loan
Special Listing Condition Standard
Read Less
Want to know what your home might be worth? Contact us for a FREE valuation!

Our team is ready to help you sell your home for the highest possible price ASAP
Bought with Kristi Monschein
GET MORE INFORMATION







