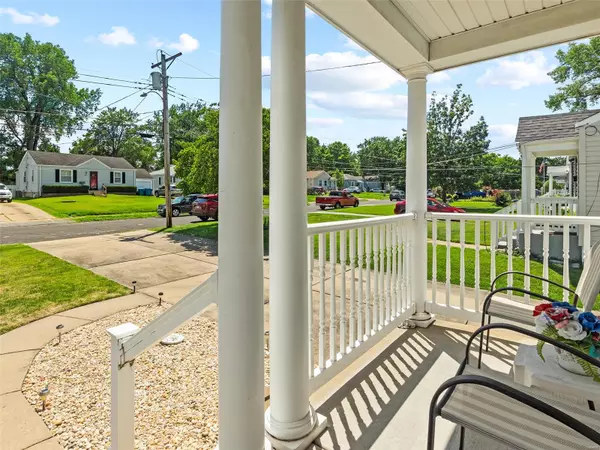$157,900
$157,900
For more information regarding the value of a property, please contact us for a free consultation.
10315 Driver AVE St Louis, MO 63114
3 Beds
1 Bath
1,080 SqFt
Key Details
Sold Price $157,900
Property Type Single Family Home
Sub Type Single Family Residence
Listing Status Sold
Purchase Type For Sale
Square Footage 1,080 sqft
Price per Sqft $146
Subdivision Lackland Home Place
MLS Listing ID 24044575
Sold Date 10/24/24
Style Traditional,Bungalow
Bedrooms 3
Full Baths 1
Year Built 1943
Annual Tax Amount $1,763
Lot Size 8,002 Sqft
Acres 0.184
Lot Dimensions 50x160
Property Sub-Type Single Family Residence
Property Description
Welcome to 10315 Driver Ave where pride of ownership shows throughout! This 3 BR, 1BA Bungalow Ranch features abundant updates incl BRAND NEW ROOF in June, 2024. Newer Furnace & A/C w yearly servicing, thermostat, water heater & refinished wood floors, All in 2017. New quality blinds & drapes throughout most of house. ENTIRE house interior has been freshly painted. Bath features new toilet, flooring, vent fan & tub reglazing. Main Level living space offers nice sized family room, bright kitchen with deep pantry & corner cupboard, separate DR & 3 BRs. ALL APPLIANCES STAY, incl both refrigerators & W/D-in AS-IS condition. ATTACHED ONE CAR GARAGE w opener, & double wide concrete driveway provide plenty of parking space. The unfinished LL has ample room for storage and a workshop. The Level, Fenced backyard has lovely Zoysia grass. Dusk to dawn & motion detector lighting ensure enhanced security. Selling house AS-IS but Overland Occupancy Inspection is Passed.
Location
State MO
County St. Louis
Area 91 - Ritenour
Rooms
Basement Block, Full, Sump Pump, Unfinished
Main Level Bedrooms 3
Interior
Interior Features Separate Dining, Eat-in Kitchen, Pantry
Heating Forced Air, Natural Gas
Cooling Ceiling Fan(s), Central Air, Electric
Flooring Carpet, Hardwood
Fireplace Y
Appliance Dishwasher, Disposal, Dryer, Microwave, Gas Range, Gas Oven, Refrigerator, Washer, Gas Water Heater
Exterior
Parking Features true
Garage Spaces 1.0
View Y/N No
Building
Lot Description Level
Story 1
Sewer Public Sewer
Water Public
Level or Stories One
Structure Type Aluminum Siding
Schools
Elementary Schools Iveland Elem.
Middle Schools Hoech Middle
High Schools Ritenour Sr. High
School District Ritenour
Others
Ownership Private
Acceptable Financing Cash, Conventional
Listing Terms Cash, Conventional
Special Listing Condition Standard
Read Less
Want to know what your home might be worth? Contact us for a FREE valuation!

Our team is ready to help you sell your home for the highest possible price ASAP
Bought with Vernis Nelson
GET MORE INFORMATION







