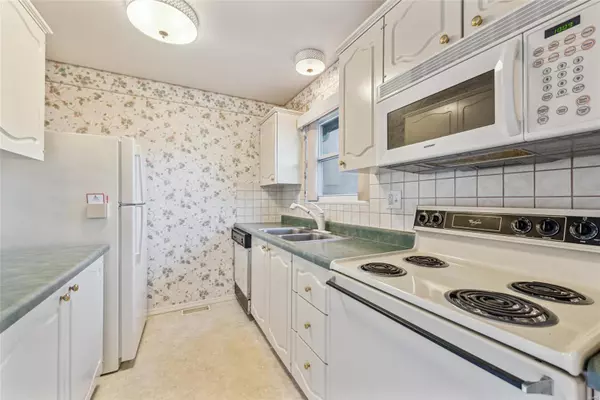$170,000
$185,000
8.1%For more information regarding the value of a property, please contact us for a free consultation.
13506 Coliseum DR Chesterfield, MO 63017
3 Beds
3 Baths
1,416 SqFt
Key Details
Sold Price $170,000
Property Type Townhouse
Sub Type Townhouse
Listing Status Sold
Purchase Type For Sale
Square Footage 1,416 sqft
Price per Sqft $120
Subdivision Forum West Condo Sec Ii
MLS Listing ID 24041916
Sold Date 02/13/25
Style Traditional,Mid-Rise 3or4 Story,Ranch/2 story
Bedrooms 3
Full Baths 2
Half Baths 1
HOA Fees $571/mo
Year Built 1970
Annual Tax Amount $2,083
Lot Size 2,614 Sqft
Acres 0.06
Property Sub-Type Townhouse
Property Description
Welcome to The Catalina, a meticulously maintained one owner townhome! Enter through the charming courtyard and step into 3 full floors of living space. The open living and dining area flow into a bright kitchen with white cabinetry and a cozy breakfast nook, alongside a convenient main floor powder room. Enjoy your spacious, maintenance-free deck, just 1 year old! Upstairs, you'll find a very generously sized Primary Suite with a walk-in closet as well as 2 secondary bedrooms with a full hall bath. The finished walk-out basement offers a rec room with built-in bookshelves and two storage areas. From here, access your 2 covered carport spaces beneath the deck. This townhome blends comfort, style, and convenience for the perfect living experience! Neighborhood includes pool and club house for your enjoyment. All of this plus a central Chesterfield location in the AAA rated Parkway School District close to shopping, dining, entertainment, and highways. It's time to treat yourself! Location: Interior Unit, Other
Location
State MO
County St. Louis
Area 167 - Parkway Central
Rooms
Basement Partially Finished, Walk-Out Access
Interior
Interior Features Shower, Dining/Living Room Combo, Bookcases, Walk-In Closet(s), Breakfast Room, Custom Cabinetry, Pantry, Solid Surface Countertop(s)
Heating Forced Air, Natural Gas
Cooling Central Air, Electric
Flooring Carpet
Fireplaces Type Recreation Room, None
Fireplace Y
Appliance Gas Water Heater
Exterior
Parking Features false
Pool In Ground
Amenities Available Association Management
View Y/N No
Building
Story 2
Sewer Public Sewer
Water Public
Level or Stories Two
Structure Type Brick Veneer
Schools
Elementary Schools River Bend Elem.
Middle Schools Central Middle
High Schools Parkway Central High
School District Parkway C-2
Others
HOA Fee Include Clubhouse,Insurance,Maintenance Grounds,Pool,Sewer,Snow Removal,Trash,Water
Ownership Private
Acceptable Financing Cash, Other
Listing Terms Cash, Other
Special Listing Condition Standard
Read Less
Want to know what your home might be worth? Contact us for a FREE valuation!

Our team is ready to help you sell your home for the highest possible price ASAP
Bought with Marjorie Berkley
GET MORE INFORMATION







