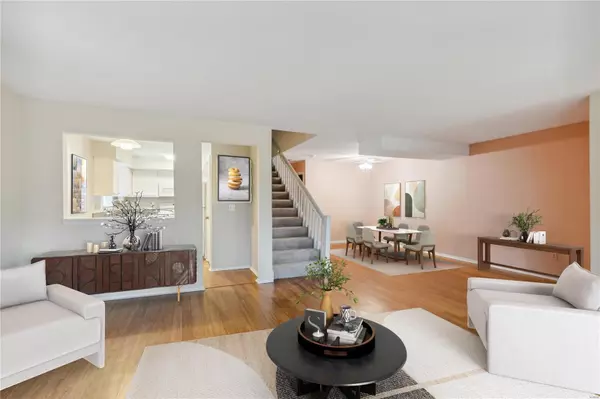$215,000
$235,000
8.5%For more information regarding the value of a property, please contact us for a free consultation.
15018 Baxter Village DR Chesterfield, MO 63017
2 Beds
3 Baths
1,632 SqFt
Key Details
Sold Price $215,000
Property Type Townhouse
Sub Type Townhouse
Listing Status Sold
Purchase Type For Sale
Square Footage 1,632 sqft
Price per Sqft $131
Subdivision Baxter Village Condo One
MLS Listing ID 24066926
Sold Date 02/14/25
Style Traditional
Bedrooms 2
Full Baths 2
Half Baths 1
HOA Fees $290
Year Built 1985
Annual Tax Amount $2,260
Property Sub-Type Townhouse
Property Description
Discover the charm of this 2-bdrm, 2.5-bth end-unit condo. As you step inside, you're greeted by engineered bamboo flooring & an open-concept, perfect for both everyday living & entertaining. Enjoy a wood-burning fireplace (offered as-is) & the natural light that floods the space through extra windows in the family rm, kitchen, & spare bdrm. The kitchen boasts granite countertops, a spacious pantry, & a refrigerator that stays with the unit. A tastefully renovated half-bath completes the main level. Upstairs, you'll find 2 generous-sized bdrms, each featuring en-suite bthrms, walk-in closets, & direct access to a covered balcony that spans the length of the condo, perfect for enjoying serene views of the common ground. This home also offers ease of 2nd-floor laundry, with a washer & dryer included. All bthrms have updated vanities, light fixtures, & tile flooring. Additional perks include a garage space, covered carport, & an outdoor storage shed. Located near restaurants & shopping. Location: Corner Location, End Unit, Ground Level, Shopping Mall
Location
State MO
County St. Louis
Area 168 - Parkway West
Interior
Interior Features High Speed Internet, Separate Dining, Open Floorplan, Walk-In Closet(s), Eat-in Kitchen, Granite Counters, Pantry, Entrance Foyer
Heating Forced Air, Electric
Cooling Ceiling Fan(s), Central Air, Electric
Flooring Carpet, Hardwood
Fireplaces Number 1
Fireplaces Type Wood Burning, Family Room
Fireplace Y
Appliance Dishwasher, Disposal, Dryer, Microwave, Electric Range, Electric Oven, Refrigerator, Washer, Electric Water Heater
Laundry Washer Hookup, In Unit, 2nd Floor
Exterior
Exterior Feature Balcony
Parking Features true
Garage Spaces 1.0
Utilities Available Underground Utilities
Amenities Available Outside Management
View Y/N No
Building
Lot Description Adjoins Common Ground
Story 2
Sewer Public Sewer
Water Public
Level or Stories Two
Structure Type Wood Siding,Cedar
Schools
Elementary Schools Claymont Elem.
Middle Schools West Middle
High Schools Parkway West High
School District Parkway C-2
Others
HOA Fee Include Insurance,Maintenance Grounds,Maintenance Parking/Roads,Sewer,Snow Removal,Trash,Water
Ownership Private
Acceptable Financing Cash, Conventional, VA Loan
Listing Terms Cash, Conventional, VA Loan
Special Listing Condition Standard
Read Less
Want to know what your home might be worth? Contact us for a FREE valuation!

Our team is ready to help you sell your home for the highest possible price ASAP
Bought with NancyProst
GET MORE INFORMATION







