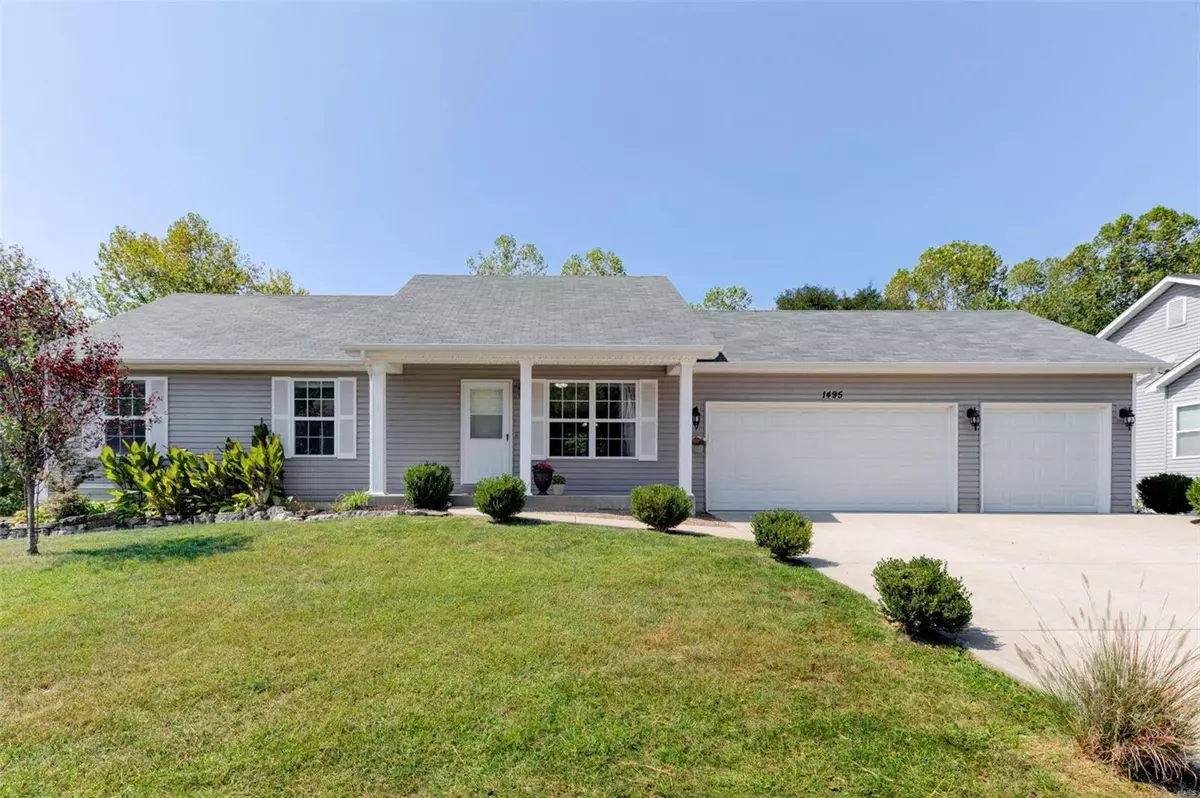$280,000
$275,000
1.8%For more information regarding the value of a property, please contact us for a free consultation.
1495 Saint Charles Dr Hillsboro, MO 63050
3 Beds
2 Baths
1,192 SqFt
Key Details
Sold Price $280,000
Property Type Single Family Home
Sub Type Single Family Residence
Listing Status Sold
Purchase Type For Sale
Square Footage 1,192 sqft
Price per Sqft $234
Subdivision Villages/Brickyard 1
MLS Listing ID 22058621
Sold Date 10/17/22
Style Traditional,Ranch
Bedrooms 3
Full Baths 2
Year Built 2016
Annual Tax Amount $2,152
Lot Size 0.270 Acres
Acres 0.27
Lot Dimensions See Tax Record
Property Sub-Type Single Family Residence
Property Description
Fantastic Ranch home located in Villages of Brickyard! This wonderful 3-bedroom, 2 full bath Ranch home has been freshly painted, including walls and ceilings. New wood floor installed throughout the home, excluding bathrooms, with all new baseboard trim. As you enter the entrance foyer, you notice the open floor plan, great for entertaining! Your view includes the Great Room, Kitchen, and Breakfast Room all with vaulted ceilings. Kitchen includes pantry, center Island w/Breakfast Bar, a great workspace. Master bedroom suite features a walk-in closet, bay window and a full bath! Ready for space? Three-car garage, with a 3 ft extension for larger vehicles or more storage. Backyard features a 15X15 patio with a perfect view of the large back yard including an above ground pool and privacy fence, all backing to woods. Basement is full size, poured concrete, a rough-in-bath, and egress window with plenty of room for the creative dreamer in you!
Location
State MO
County Jefferson
Area 393 - Hillsboro
Rooms
Basement Egress Window, Full, Concrete, Roughed-In Bath, Unfinished
Main Level Bedrooms 3
Interior
Interior Features Kitchen/Dining Room Combo, High Speed Internet, Open Floorplan, Vaulted Ceiling(s), Walk-In Closet(s), Breakfast Room, Kitchen Island, Pantry
Heating Electric, Forced Air
Cooling Ceiling Fan(s), Central Air, Electric
Flooring Hardwood
Fireplaces Type None
Fireplace Y
Appliance Electric Water Heater, Dishwasher, Disposal, Microwave, Electric Range, Electric Oven
Laundry Main Level
Exterior
Parking Features true
Garage Spaces 3.0
Pool Above Ground
View Y/N No
Building
Lot Description Adjoins Wooded Area
Story 1
Sewer Public Sewer
Water Public
Level or Stories One
Structure Type Brick,Vinyl Siding
Schools
Elementary Schools Hillsboro Elem.
Middle Schools Hillsboro Jr. High
High Schools Hillsboro High
School District Hillsboro R-Iii
Others
HOA Fee Include Other
Ownership Private
Acceptable Financing Cash, Conventional, FHA, USDA, VA Loan
Listing Terms Cash, Conventional, FHA, USDA, VA Loan
Special Listing Condition Standard
Read Less
Want to know what your home might be worth? Contact us for a FREE valuation!

Our team is ready to help you sell your home for the highest possible price ASAP
Bought with Christine MWilliams
GET MORE INFORMATION







