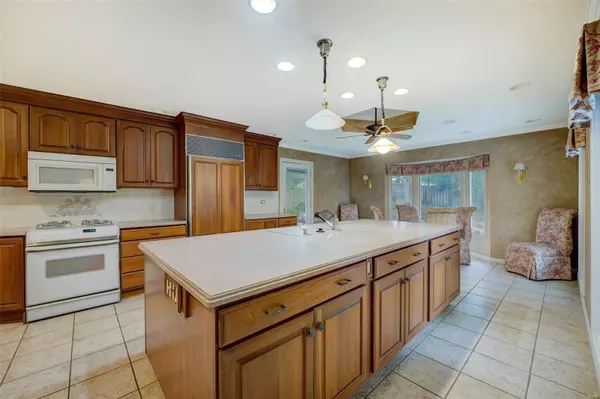$305,000
$324,900
6.1%For more information regarding the value of a property, please contact us for a free consultation.
649 Running Creek DR Ballwin, MO 63021
3 Beds
3 Baths
2,251 SqFt
Key Details
Sold Price $305,000
Property Type Single Family Home
Sub Type Single Family Residence
Listing Status Sold
Purchase Type For Sale
Square Footage 2,251 sqft
Price per Sqft $135
Subdivision Westglen South Add
MLS Listing ID 22058870
Sold Date 10/13/22
Style Traditional,Ranch
Bedrooms 3
Full Baths 3
HOA Fees $6/ann
Year Built 1977
Annual Tax Amount $3,600
Lot Size 10,123 Sqft
Acres 0.232
Lot Dimensions 75 x 135 x 74 x 135
Property Sub-Type Single Family Residence
Property Description
Don't miss this updated 3 Bedroom, 3 Bath ranch in the heart of Ballwin! Cozy front porch greets you! Large living room w/gleaming hardwoods & natural light! Spacious kitchen with custom cabinetry, Sub Zero Refrigerator, Huge center island, Thermador oven, heating drawer and extra refrigerator drawer. Breakfast room leads to spacious patio & fenced yard. You will also find a large family room and dining room. Main floor master suite w/walk-in closet & full bath. 2 additional bedrooms, 2 hall closets & modern full bathroom complete the main level. In the basement you will find a 2nd family room, full bathroom, and a workshop space. This house also has ample storage & oversized 2 car garage. Close proximity to parks, dining, shopping & highways. Schedule your appointment of this great house today.
Location
State MO
County St. Louis
Area 169 - Parkway South
Rooms
Basement Bathroom, Full, Partially Finished, Concrete
Main Level Bedrooms 3
Interior
Interior Features Lever Faucets, Whirlpool, Breakfast Bar, Breakfast Room, Kitchen Island, Custom Cabinetry, Solid Surface Countertop(s), Separate Dining, Walk-In Closet(s)
Heating Forced Air, Natural Gas
Cooling Central Air, Electric
Flooring Carpet, Hardwood
Fireplaces Type Recreation Room, None
Fireplace Y
Appliance Gas Water Heater, Dishwasher, Disposal, Double Oven, Microwave, Gas Range, Gas Oven, Refrigerator
Exterior
Parking Features true
Garage Spaces 2.0
View Y/N No
Building
Lot Description Level
Story 1
Sewer Public Sewer
Water Public
Level or Stories One
Structure Type Stone Veneer,Brick Veneer,Vinyl Siding
Schools
Elementary Schools Oak Brook Elem.
Middle Schools Southwest Middle
High Schools Parkway South High
School District Parkway C-2
Others
Ownership Private
Acceptable Financing Cash, Conventional, FHA, VA Loan
Listing Terms Cash, Conventional, FHA, VA Loan
Special Listing Condition Standard
Read Less
Want to know what your home might be worth? Contact us for a FREE valuation!

Our team is ready to help you sell your home for the highest possible price ASAP
Bought with Kathleen Helbig
GET MORE INFORMATION







