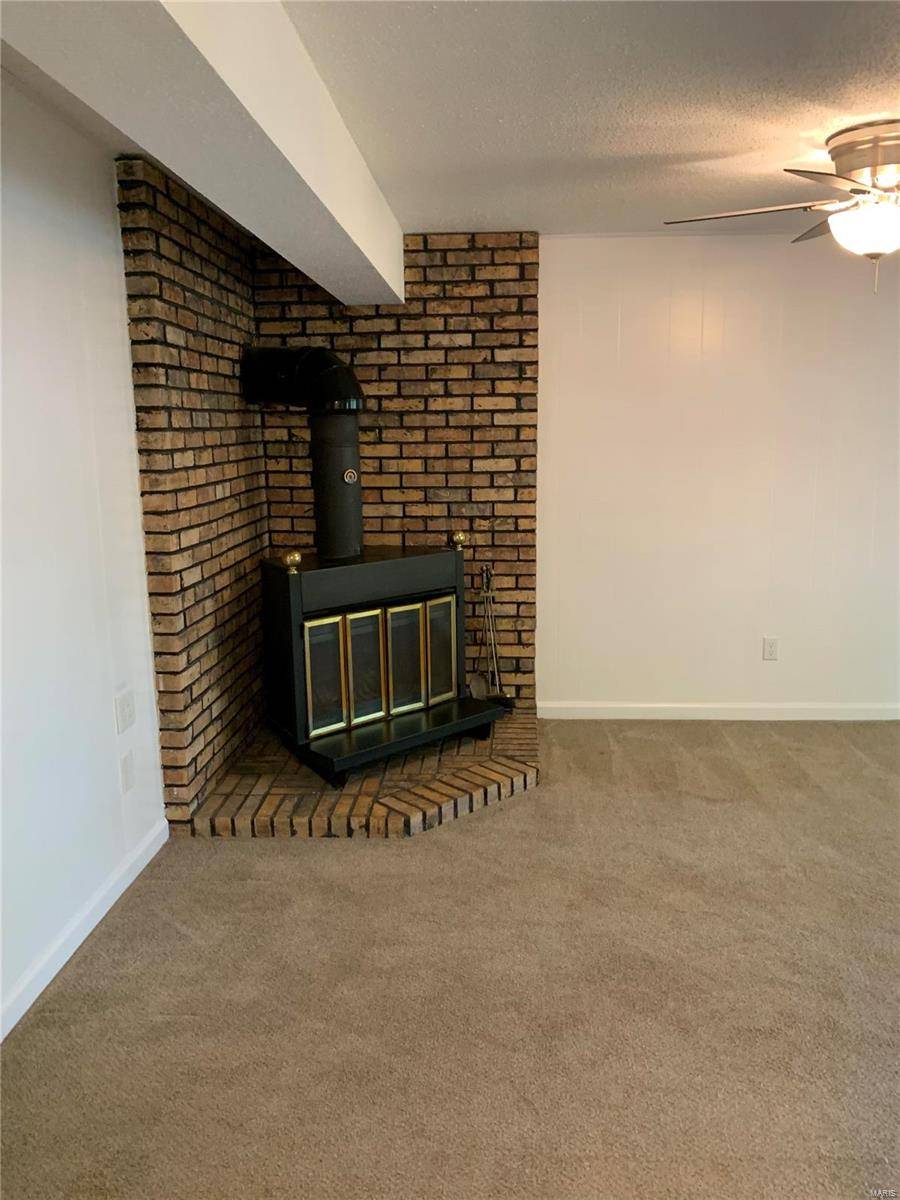$230,000
$230,000
For more information regarding the value of a property, please contact us for a free consultation.
2404 Cambridge RD High Ridge, MO 63049
3 Beds
2 Baths
1,352 SqFt
Key Details
Sold Price $230,000
Property Type Single Family Home
Sub Type Single Family Residence
Listing Status Sold
Purchase Type For Sale
Square Footage 1,352 sqft
Price per Sqft $170
Subdivision Capetown Village South 01
MLS Listing ID 23036194
Sold Date 07/20/23
Bedrooms 3
Full Baths 1
Half Baths 1
HOA Fees $20/ann
Year Built 1977
Lot Size 6,887 Sqft
Acres 0.158
Property Sub-Type Single Family Residence
Property Description
Welcome to this charming raised ranch home, offering a comfortable and inviting living space in a desirable location. This 3-bedroom, 1 1/2-bath home has been lovingly maintained and boasts several attractive features that are sure to catch your eye.
Step inside and be greeted by the beautiful laminate floors that flow seamlessly through the living room, dining room, hall, and bedrooms. The updated kitchen is a true highlight, featuring stylish wood cabinets that provide ample storage space for all your culinary needs. The lower level of this home has been thoughtfully finished, creating a spacious family room that offers versatility. Additionally, a convenient half bath on this level adds to the overall functionality and convenience of the space.
With a 2-car garage, parking and storage concerns will be a thing of the past.Outside, you'll find a nice yard that provides a great space for outdoor activities, and gardening and a covered patio and a deck off the master bedroom.
Location
State MO
County Jefferson
Area 392 - Northwest
Rooms
Basement 8 ft + Pour, Bathroom, Full
Main Level Bedrooms 3
Interior
Heating Forced Air, Natural Gas
Cooling Central Air, Electric
Fireplace Y
Appliance Gas Water Heater
Exterior
Parking Features false
Building
Story 1
Sewer Public Sewer
Water Public
Architectural Style Raised Ranch
Level or Stories One
Schools
Elementary Schools Brennan Woods Elem.
Middle Schools Northwest Valley School
High Schools Northwest High
School District Northwest R-I
Others
Ownership Private
Acceptable Financing Cash, Conventional, FHA
Listing Terms Cash, Conventional, FHA
Special Listing Condition Standard
Read Less
Want to know what your home might be worth? Contact us for a FREE valuation!

Our team is ready to help you sell your home for the highest possible price ASAP
Bought with ImeldaGonzalez






