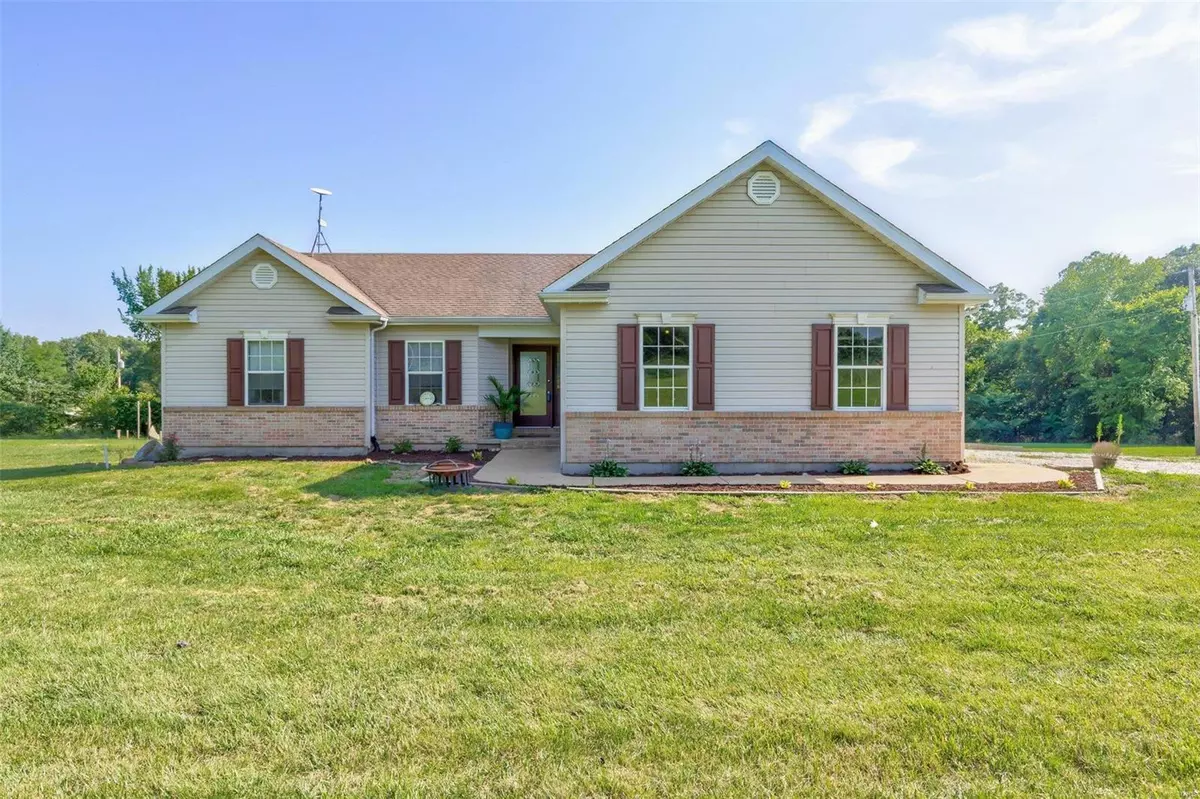$252,000
$259,900
3.0%For more information regarding the value of a property, please contact us for a free consultation.
10041 Stone Park Richwoods, MO 63071
4 Beds
3 Baths
1,338 SqFt
Key Details
Sold Price $252,000
Property Type Single Family Home
Sub Type Single Family Residence
Listing Status Sold
Purchase Type For Sale
Square Footage 1,338 sqft
Price per Sqft $188
MLS Listing ID 23044821
Sold Date 12/11/23
Style Ranch,Traditional
Bedrooms 4
Full Baths 3
Year Built 2003
Annual Tax Amount $1,167
Lot Size 3.000 Acres
Acres 3.0
Lot Dimensions 00/00/00/00
Property Sub-Type Single Family Residence
Property Description
Move-in ready 4 bedroom 3 full bath ranch style home with a 2 car side entry garage situated on a large 3 acre level homesite. Inside you'll see the home features an open floorplan w/ soaring vaulted ceilings, bay windows, six panel doors, laminate style flooring & main floor laundry & more. Our kitchen includes oak cabinetry, pantry and is open to the adjacent dining room and living room so entertaining will be easy! The master bedroom is spacious and includes a large bay window overlooking your huge side yard and offers a full master bath. The partially finished lower level is a walk-out and showcases a huge 22x15 recreation room, exercise room plus a sitting area and tons of storage space. The lower level also includes the 4th bedroom and a full bath and would also be perfect for in-law quarters. The level yard goes on for days and offers endless possibilities for adding outbuildings, pools, etc.
Location
State MO
County Washington
Area 383 - Richwoods R-7(Wash)
Rooms
Basement 8 ft + Pour, Bathroom, Partially Finished, Concrete, Sleeping Area, Walk-Out Access
Main Level Bedrooms 3
Interior
Interior Features Breakfast Room, Kitchen Island, Pantry, Shower, Separate Dining, Open Floorplan, Vaulted Ceiling(s)
Heating Forced Air, Electric
Cooling Ceiling Fan(s), Central Air, Electric
Flooring Carpet
Fireplaces Type None, Recreation Room
Fireplace Y
Appliance Electric Water Heater, Dishwasher, Disposal, Microwave, Electric Range, Electric Oven, Refrigerator
Laundry Main Level
Exterior
Parking Features true
Garage Spaces 2.0
View Y/N No
Building
Lot Description Level
Story 1
Sewer Septic Tank
Water Well
Level or Stories One
Structure Type Stone Veneer,Brick Veneer,Vinyl Siding
Schools
Elementary Schools Richwoods Elem.
Middle Schools Richwoods Elem.
High Schools Desoto/Gview/Kingtn/Potos/Stclair/Sullvn
School District Richwoods R-Vii
Others
Ownership Private
Acceptable Financing Cash, Conventional, FHA, VA Loan
Listing Terms Cash, Conventional, FHA, VA Loan
Special Listing Condition Standard
Read Less
Want to know what your home might be worth? Contact us for a FREE valuation!

Our team is ready to help you sell your home for the highest possible price ASAP
Bought with RobinRJahnsen
GET MORE INFORMATION







