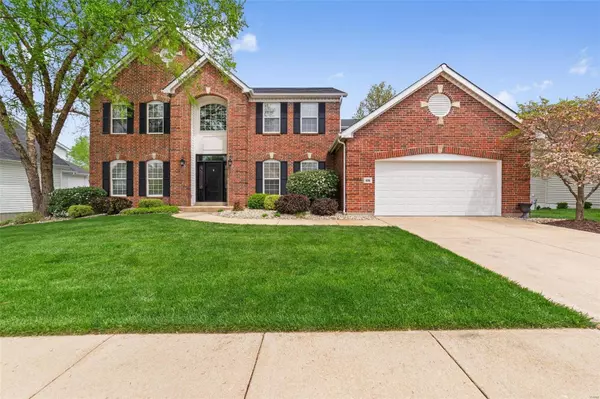$665,000
$575,000
15.7%For more information regarding the value of a property, please contact us for a free consultation.
606 Castle Ridge DR Ballwin, MO 63021
5 Beds
5 Baths
4,968 SqFt
Key Details
Sold Price $665,000
Property Type Single Family Home
Sub Type Single Family Residence
Listing Status Sold
Purchase Type For Sale
Square Footage 4,968 sqft
Price per Sqft $133
Subdivision Castle Pines Twelve
MLS Listing ID 22021784
Sold Date 06/02/22
Style Traditional,Other
Bedrooms 5
Full Baths 4
Half Baths 1
Year Built 1996
Annual Tax Amount $6,964
Lot Size 0.260 Acres
Acres 0.26
Lot Dimensions .26
Property Sub-Type Single Family Residence
Property Description
Stately brick home with almost 5000 sq ft of living space in the sought after Castle Pines Neighborhood. Curb appeal galore in this 2 story with 5 bedrooms, 4.5 baths, with finished LL. Rockwood Schools & Neighborhood community pool too. This home has updated kitchen with center island, granite countertops, planning desk, stainless steel appliances, & main floor laundry. 2nd and 3rd bed share a Jack & Jill bath, 4th bed has its own bath. The backyard is an entertainers paradise with composite deck (2021) & LL has a walkout to gorgeous patio (2021) & large level backyard with trees & backs to common ground. For the sports enthusiasts a basketball court as well. Beautiful hardwood flooring on main floor. Woodburning fireplace in family room. LL has it all with movie room, family room, bar area, 5th bedroom, full bath & nook that could be used for an office/art room. Newer carpet upstairs. Some newer light fixtures. Sprinkler system. Original owner & impeccably kept. Exceptional home.
Location
State MO
County St. Louis
Area 348 - Marquette
Rooms
Basement Bathroom, Full, Partially Finished, Concrete, Sleeping Area, Sump Pump, Walk-Out Access
Interior
Interior Features Two Story Entrance Foyer, Entrance Foyer, Breakfast Bar, Breakfast Room, Kitchen Island, Custom Cabinetry, Granite Counters, Pantry, Open Floorplan, Special Millwork, Walk-In Closet(s), Double Vanity, Tub, Separate Dining
Heating Forced Air, Natural Gas
Cooling Ceiling Fan(s), Central Air, Electric
Flooring Carpet
Fireplaces Number 1
Fireplaces Type Family Room, Wood Burning, Recreation Room
Fireplace Y
Appliance Dishwasher, Disposal, Electric Cooktop, Microwave, Electric Range, Electric Oven, Stainless Steel Appliance(s), Gas Water Heater
Laundry Main Level
Exterior
Parking Features true
Garage Spaces 2.0
View Y/N No
Building
Lot Description Adjoins Common Ground, Level
Story 2
Sewer Public Sewer
Water Public
Level or Stories Two
Structure Type Brick,Vinyl Siding
Schools
Elementary Schools Woerther Elem.
Middle Schools Selvidge Middle
High Schools Marquette Sr. High
School District Rockwood R-Vi
Others
Ownership Private
Acceptable Financing Cash, Conventional
Listing Terms Cash, Conventional
Special Listing Condition Standard
Read Less
Want to know what your home might be worth? Contact us for a FREE valuation!

Our team is ready to help you sell your home for the highest possible price ASAP
Bought with Damian Gerard
GET MORE INFORMATION







