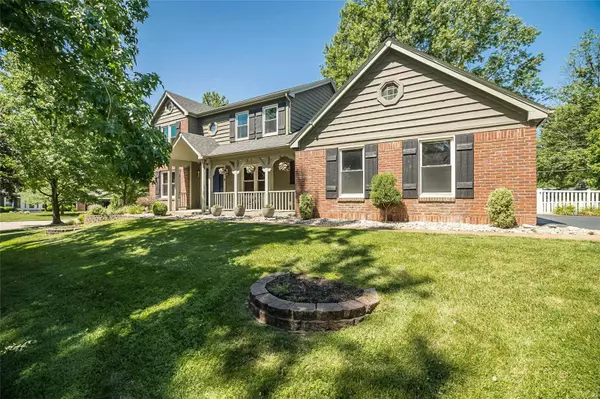$440,000
$399,000
10.3%For more information regarding the value of a property, please contact us for a free consultation.
501 Hatteras DR Ballwin, MO 63011
3 Beds
4 Baths
3,134 SqFt
Key Details
Sold Price $440,000
Property Type Single Family Home
Sub Type Single Family Residence
Listing Status Sold
Purchase Type For Sale
Square Footage 3,134 sqft
Price per Sqft $140
Subdivision Mercer Manor
MLS Listing ID 22041566
Sold Date 07/28/22
Style Traditional,Other
Bedrooms 3
Full Baths 3
Half Baths 1
HOA Fees $2/ann
Year Built 1985
Annual Tax Amount $4,477
Lot Size 0.303 Acres
Acres 0.303
Lot Dimensions 188 x 100
Property Sub-Type Single Family Residence
Property Description
You won't want to miss this entertainers dream located in the Parkway School District. 3 bedrooms with a full finished basement with bath. Plenty of storage in the basement with a bonus finished office/sleeping room. Lots of the big updates have been done. Updates include roof in 2015, HVAC new in 2020, vinyl fence in 2016, tuckpointed in 2020, new driveway in 2020. The Bonus Entertainment patio has endless possibilities and was added in 2020 and includes electric. A spacious master bedroom includes his and hers walk in closets. Master bath has a jacuzzi tub. Additional features of this home include built in book cases in the living room and family room, a wet bar with wine rack and other special mill work. Matching stainless steel appliances in the spacious kitchen with center island and a desk area. Refrigerator stays (as-is). Central vacuum. This home has a park like fenced in level back yard with a large deck. 3 car garage. This home is just waiting for your touch.
Location
State MO
County St. Louis
Area 168 - Parkway West
Rooms
Basement Bathroom, Full, Partially Finished, Sleeping Area, Sump Pump, Storage Space
Interior
Interior Features Kitchen Island, Eat-in Kitchen, Pantry, Central Vacuum, Separate Dining, Bookcases, Center Hall Floorplan, Special Millwork, Walk-In Closet(s), Bar, Entrance Foyer
Heating Forced Air, Natural Gas
Cooling Central Air, Electric
Fireplaces Number 1
Fireplaces Type Recreation Room, Wood Burning, Family Room
Fireplace Y
Appliance Gas Water Heater, Dishwasher, Disposal, Gas Range, Gas Oven, Refrigerator, Stainless Steel Appliance(s)
Exterior
Parking Features true
Garage Spaces 3.0
View Y/N No
Building
Lot Description Corner Lot, Level
Story 2
Sewer Public Sewer
Water Public
Level or Stories Two
Structure Type Brick Veneer,Wood Siding,Cedar
Schools
Elementary Schools Claymont Elem.
Middle Schools West Middle
High Schools Parkway West High
School District Parkway C-2
Others
Ownership Private
Acceptable Financing Cash, Conventional, FHA
Listing Terms Cash, Conventional, FHA
Special Listing Condition Standard
Read Less
Want to know what your home might be worth? Contact us for a FREE valuation!

Our team is ready to help you sell your home for the highest possible price ASAP
Bought with ToddMSwim
GET MORE INFORMATION







