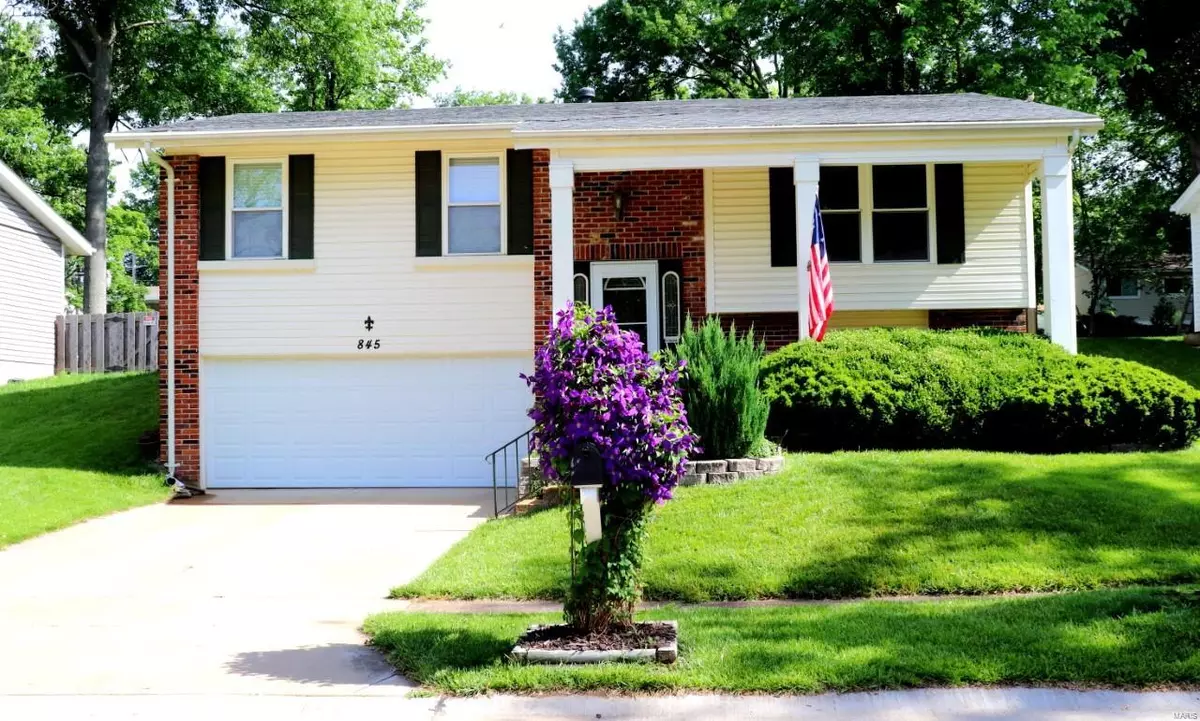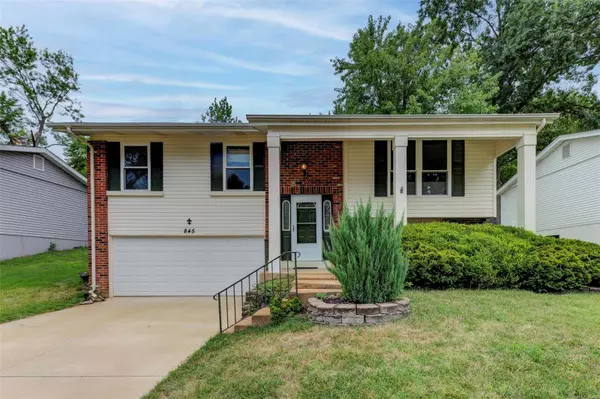$272,000
$279,900
2.8%For more information regarding the value of a property, please contact us for a free consultation.
845 Village Meadow DR Ballwin, MO 63021
3 Beds
2 Baths
1,566 SqFt
Key Details
Sold Price $272,000
Property Type Single Family Home
Sub Type Single Family Residence
Listing Status Sold
Purchase Type For Sale
Square Footage 1,566 sqft
Price per Sqft $173
Subdivision Westglen Village
MLS Listing ID 22043964
Sold Date 09/30/22
Style Split Foyer,Traditional
Bedrooms 3
Full Baths 2
HOA Fees $16/ann
Year Built 1977
Annual Tax Amount $3,109
Lot Size 7,501 Sqft
Acres 0.172
Lot Dimensions 0 x 0
Property Sub-Type Single Family Residence
Property Description
Lovely, crystal clean split foyer located in Ballwin's Westglen Village! Low maintenance exterior features decorative brick, vinyl siding, enclosed soffits & 30 year architectural shingle roof which was replaced in 2015. The kitchen is highlighted by 42" Hickory Cabinets with an extended breakfast bar and breakfast room which leads to the fenced level backyard with an oversized patio for your summer BBQs! The primary bedroom has a generous walk-in closet & private access to the hall bath. The lower level features a family room with neutral carpeting & a full bath. Awesome location....walk to the subdivision pool, New Ballwin Park, Ballwin Pointe, Rockwood Schools & Holy Infant!
Location
State MO
County St. Louis
Area 348 - Marquette
Rooms
Basement Bathroom, Concrete
Main Level Bedrooms 3
Interior
Interior Features Eat-in Kitchen, Pantry, Dining/Living Room Combo, Separate Dining
Heating Natural Gas, Forced Air
Cooling Central Air, Electric
Fireplaces Type None, Recreation Room
Fireplace Y
Appliance Gas Water Heater, Dishwasher, Disposal, Gas Range, Gas Oven, Refrigerator
Exterior
Parking Features true
Garage Spaces 2.0
View Y/N No
Building
Sewer Public Sewer
Water Public
Level or Stories Multi/Split
Structure Type Brick Veneer,Vinyl Siding
Schools
Elementary Schools Woerther Elem.
Middle Schools Selvidge Middle
High Schools Marquette Sr. High
School District Rockwood R-Vi
Others
Ownership Private
Acceptable Financing Cash, Conventional
Listing Terms Cash, Conventional
Special Listing Condition Standard
Read Less
Want to know what your home might be worth? Contact us for a FREE valuation!

Our team is ready to help you sell your home for the highest possible price ASAP
Bought with Gina Laux
GET MORE INFORMATION







