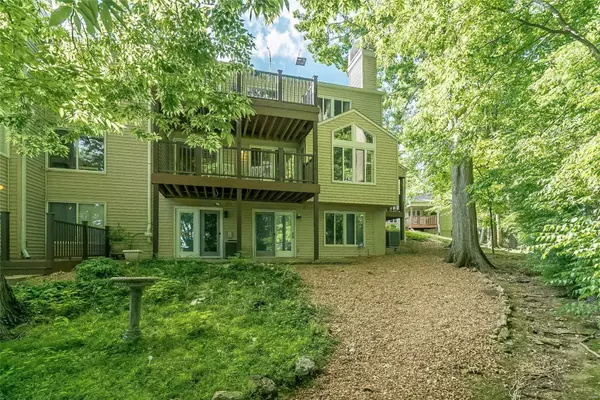$290,000
$279,000
3.9%For more information regarding the value of a property, please contact us for a free consultation.
39 Ridgeview Circle CT Ballwin, MO 63021
3 Beds
2 Baths
1,571 SqFt
Key Details
Sold Price $290,000
Property Type Condo
Sub Type Condominium
Listing Status Sold
Purchase Type For Sale
Square Footage 1,571 sqft
Price per Sqft $184
Subdivision Ridgeview Place Condo
MLS Listing ID 22037464
Sold Date 07/22/22
Style Raised Ranch,Ranch/2 story,Traditional
Bedrooms 3
Full Baths 2
HOA Fees $322/mo
Year Built 1989
Annual Tax Amount $2,809
Lot Size 5,009 Sqft
Acres 0.115
Property Sub-Type Condominium
Property Description
Very Private Setting Backing to Woods (One of the Best in the Complex). Ranch Style Condo. Loaded w/Upgrades & Improvements! Gorgeous Premium Bamboo Flooring. Freshly Painted Interior. Upgraded Baseboards. Plantation Shutters. Dining Room & Family Room w/Fireplace w/Gas Logs, Vaulted Ceiling, Transom Windows, Lighted Ceiling Fan & Access to Decking. Kitchen w/Stainless Steel Appliances, Tile Counters & Backsplash, Upgraded Range Hood, Main Floor Laundry & Walk-in Pantry. Owner's Suite w/Atrium Doors, 2 Closets & Dressing Area w/Vanity. Ensuite Bath has Vanity, Separate Whirlpool Tub & Shower, Luxury Vinyl Plank Floor & Elongated Commode. Built-in Cabinets, Counter & Coat Closet. Open Staircase. Finished Walkout Lower Level w/Extended Closet, Engineered Waterproof Flooring, 2nd Owner's Suite w/ Custom Cabinet w/ Glass Front Cabinets, Shelves & Crown Molding, Atrium Doors w/ Blinds & Remodeled Bath w/Bead Board Vanity, Carrera Marble Top & Elongated Commode. Water Heater & Humidifier. Location: End Unit
Location
State MO
County St. Louis
Area 169 - Parkway South
Rooms
Basement Bathroom, Full, Partially Finished, Concrete, Sleeping Area
Main Level Bedrooms 2
Interior
Interior Features Entrance Foyer, Separate Dining, Breakfast Bar, Pantry, Walk-In Pantry, Open Floorplan, Vaulted Ceiling(s), Double Vanity, Separate Shower
Heating Natural Gas, Forced Air
Cooling Ceiling Fan(s), Central Air, Electric
Fireplaces Number 1
Fireplaces Type Family Room
Fireplace Y
Appliance Dishwasher, Disposal, Dryer, Electric Range, Electric Oven, Refrigerator, Washer, Gas Water Heater
Laundry Main Level, In Unit
Exterior
Parking Features true
Garage Spaces 2.0
Pool In Ground
Utilities Available Natural Gas Available
Amenities Available Association Management
View Y/N No
Building
Lot Description Adjoins Wooded Area
Story 1
Sewer Public Sewer
Water Public
Level or Stories One
Structure Type Vinyl Siding
Schools
Elementary Schools Barretts Elem.
Middle Schools South Middle
High Schools Parkway South High
School District Parkway C-2
Others
HOA Fee Include Clubhouse,Pool,Snow Removal,Taxes
Ownership Private
Acceptable Financing Cash, Conventional, FHA, VA Loan
Listing Terms Cash, Conventional, FHA, VA Loan
Special Listing Condition Standard
Read Less
Want to know what your home might be worth? Contact us for a FREE valuation!

Our team is ready to help you sell your home for the highest possible price ASAP
Bought with RenaMooney
GET MORE INFORMATION







