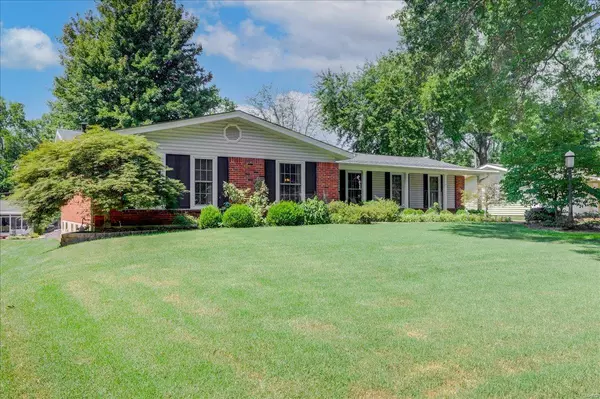$369,000
$379,000
2.6%For more information regarding the value of a property, please contact us for a free consultation.
435 Breezewood DR Ballwin, MO 63011
3 Beds
2 Baths
1,685 SqFt
Key Details
Sold Price $369,000
Property Type Single Family Home
Sub Type Single Family Residence
Listing Status Sold
Purchase Type For Sale
Square Footage 1,685 sqft
Price per Sqft $218
Subdivision Wild Wood
MLS Listing ID 22052902
Sold Date 11/15/22
Style Ranch,Traditional
Bedrooms 3
Full Baths 2
HOA Fees $11/ann
Year Built 1965
Annual Tax Amount $3,658
Lot Size 0.272 Acres
Acres 0.272
Lot Dimensions 76 x 151
Property Sub-Type Single Family Residence
Property Description
Welcome home to this magnificent ranch in sought after Wild Wood subdivision! Enter the front door with beautiful leaded glass sidelights to the foyer and notice the gleaming wood floors throughout. The dining room with chair rail and crown molding is ready for your entertaining. The large living room has a gorgeous fireplace with gas starter, built-in bookcases, can lights and crown molding. The Callier and Thompson-designed kitchen is stunning, with Alderwood cabinetry, granite countertops, SS fridge and dishwasher, double ovens, and large center island with lots of storage. Adjoining breakfast room has sliding doors which lead to the deck, which is perfect for family and friends. Sitting room off the breakfast room is great for TV, games, or reading. Master bedroom suite and 2 additional bedrooms are spacious, with large windows and ceiling fans with lights in bedrooms 2 & 3. The hall bathroom has been beautifully redone, including marble floor, baseboards and tub/shower surround.
Location
State MO
County St. Louis
Area 168 - Parkway West
Rooms
Basement 8 ft + Pour, Full, Concrete, Unfinished
Main Level Bedrooms 3
Interior
Interior Features Separate Dining, Entrance Foyer, Bookcases, Center Hall Floorplan, Open Floorplan, Breakfast Room, Kitchen Island, Custom Cabinetry, Granite Counters, High Speed Internet
Heating Forced Air, Natural Gas
Cooling Attic Fan, Ceiling Fan(s), Central Air, Electric
Flooring Carpet, Hardwood
Fireplaces Number 1
Fireplaces Type Living Room, Gas Starter
Fireplace Y
Appliance Gas Water Heater, Dishwasher, Disposal, Electric Cooktop, Microwave, Range Hood, Refrigerator, Stainless Steel Appliance(s)
Exterior
Parking Features true
Garage Spaces 2.0
View Y/N No
Building
Lot Description Level
Story 1
Sewer Public Sewer
Water Public
Level or Stories One
Structure Type Brick Veneer,Vinyl Siding
Schools
Elementary Schools Henry Elem.
Middle Schools West Middle
High Schools Parkway West High
School District Parkway C-2
Others
Ownership Private
Acceptable Financing Conventional
Listing Terms Conventional
Special Listing Condition Standard
Read Less
Want to know what your home might be worth? Contact us for a FREE valuation!

Our team is ready to help you sell your home for the highest possible price ASAP
Bought with Mary Beth Benes
GET MORE INFORMATION







