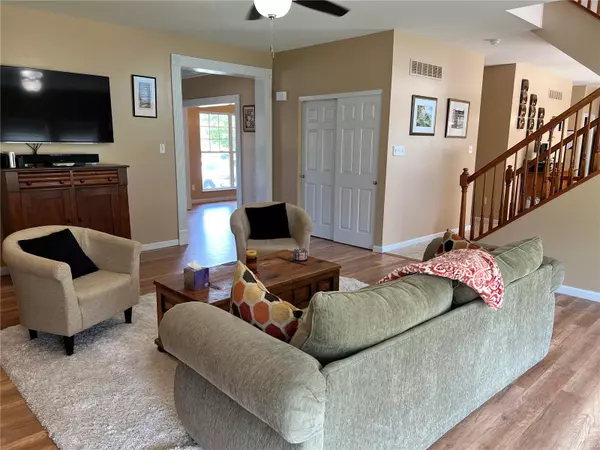$515,000
$525,000
1.9%For more information regarding the value of a property, please contact us for a free consultation.
260 Magnolia Trace DR Ballwin, MO 63021
4 Beds
3 Baths
2,987 SqFt
Key Details
Sold Price $515,000
Property Type Single Family Home
Sub Type Single Family Residence
Listing Status Sold
Purchase Type For Sale
Square Footage 2,987 sqft
Price per Sqft $172
Subdivision Magnolia Trace
MLS Listing ID 22047922
Sold Date 08/25/22
Style Colonial,Other
Bedrooms 4
Full Baths 2
Half Baths 1
Year Built 2006
Annual Tax Amount $5,762
Lot Size 10,890 Sqft
Acres 0.25
Lot Dimensions 74/74x148/149
Property Sub-Type Single Family Residence
Property Description
Beautiful 4 BD, 2.5 BA in secluded Magnolia Trace Subdivision. Private yd w/wrought-iron fence; Composite deck overlooks yard; 3 car garage; Approx 3,000 sq ft of living space; Entry leads to living rm/study w/french doors & formal dining rm; Family rm w/frplc & wall of windows; Spacious kitchen features 42" maple cabinets w/crown molding, Corian countertops/island, walk-in pantry, stainless steel appliances & 18x18 ceramic flrs;Separate brkfst rm w/bay to deck; Mn flr laundry; Open staircase in rear w/lg picture & Palladian windows leading to 2nd floor; Mstr Ste w/coffered ceilings & lrg walk-in closet & additional closet; Luxury mstr bth w/dble sinks, Separate shower & tub & ceramic flrs; Bonus rm, 3 add'l bdrms & hall bth complete the 2nd flr; Ceiling fans in all bedrooms, bonus rm & family rm; Multiple crown moldings in entry, dining rm & mstr bedrm; 9' ceiling on main & lower level; Unfinished walk-out lower level w/poured patio and roughed-in plumbing.
Location
State MO
County St. Louis
Area 169 - Parkway South
Rooms
Basement 9 ft + Pour, Full, Concrete, Roughed-In Bath, Sump Pump, Unfinished, Walk-Out Access
Interior
Interior Features Breakfast Room, Kitchen Island, Custom Cabinetry, Solid Surface Countertop(s), Walk-In Pantry, Double Vanity, Tub, Center Hall Floorplan, High Ceilings, Coffered Ceiling(s), Open Floorplan, Special Millwork, Walk-In Closet(s), Separate Dining, High Speed Internet
Heating Dual Fuel/Off Peak, Forced Air, Zoned, Natural Gas
Cooling Attic Fan, Ceiling Fan(s), Central Air, Electric, Dual, Zoned
Fireplaces Number 1
Fireplaces Type Family Room
Fireplace Y
Appliance Gas Water Heater, Dishwasher, Disposal, Gas Cooktop, Microwave, Gas Range, Gas Oven, Refrigerator, Stainless Steel Appliance(s)
Exterior
Exterior Feature Entry Steps/Stairs
Parking Features true
Garage Spaces 3.0
Utilities Available Natural Gas Available
View Y/N No
Building
Lot Description Sprinklers In Front, Sprinklers In Rear
Story 2
Sewer Public Sewer
Water Public
Level or Stories Two
Structure Type Stone Veneer,Brick Veneer,Vinyl Siding
Schools
Elementary Schools Oak Brook Elem.
Middle Schools Southwest Middle
High Schools Parkway South High
School District Parkway C-2
Others
Ownership Private
Acceptable Financing Cash, Conventional
Listing Terms Cash, Conventional
Special Listing Condition Standard
Read Less
Want to know what your home might be worth? Contact us for a FREE valuation!

Our team is ready to help you sell your home for the highest possible price ASAP
Bought with Kristopher RHanson
GET MORE INFORMATION







