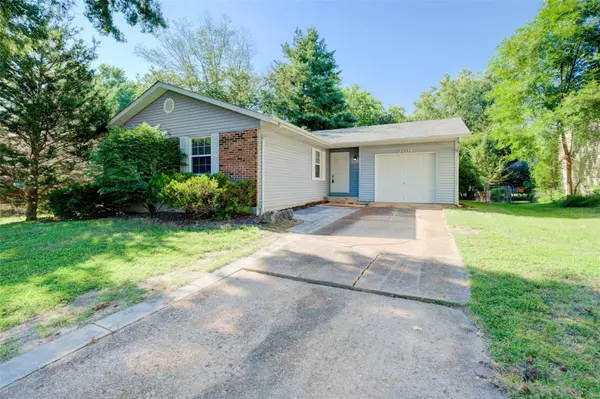$240,000
$250,000
4.0%For more information regarding the value of a property, please contact us for a free consultation.
306 Oakfield DR Ballwin, MO 63021
3 Beds
2 Baths
2,155 SqFt
Key Details
Sold Price $240,000
Property Type Single Family Home
Sub Type Single Family Residence
Listing Status Sold
Purchase Type For Sale
Square Footage 2,155 sqft
Price per Sqft $111
Subdivision Brightfield One
MLS Listing ID 22052965
Sold Date 09/07/22
Style Ranch,Traditional
Bedrooms 3
Full Baths 1
Half Baths 1
Year Built 1975
Annual Tax Amount $2,838
Lot Size 7,810 Sqft
Acres 0.179
Lot Dimensions 63 x 123
Property Sub-Type Single Family Residence
Property Description
Awesome opportunity to own this charming 3 bedroom ranch home in the desirable Parkway school district for a great price. The home boasts a large eat in, updated kitchen with ceramic tile flooring, newer stainless steel appliances, plenty of counter space and windows for lots of natural light. Kitchen has a patio door that walks out to the inviting deck and large, level, fenced backyard. Main level also includes a welcoming living room and 3 spacious bedrooms w/jack & jill bathroom from the primary bedroom to the hallway & walk in closet. The lower level is partially finished and includes a bar, half bathroom & large recreation room for extra living space. Seller is leaving the refrigerator, washer/dryer, deck furniture & shuffleboard table for the new owner and is having basement cracks filled w/urethane injections to prevent water penetration w/transferrable warranty. Conveniently located near schools, shopping and highways, this home a must see. Come by today, it won't last long!
Location
State MO
County St. Louis
Area 169 - Parkway South
Rooms
Basement Bathroom, Full, Partially Finished, Concrete
Main Level Bedrooms 3
Interior
Interior Features Kitchen/Dining Room Combo, Breakfast Room, Eat-in Kitchen, Pantry, Walk-In Closet(s)
Heating Forced Air, Natural Gas
Cooling Central Air, Electric
Flooring Carpet
Fireplaces Type Recreation Room, None
Fireplace Y
Appliance Gas Water Heater, Dishwasher, Disposal, Dryer, Microwave, Refrigerator, Stainless Steel Appliance(s), Washer
Exterior
Parking Features true
Garage Spaces 1.0
View Y/N No
Building
Lot Description Level
Story 1
Sewer Public Sewer
Water Public
Level or Stories One
Structure Type Brick Veneer,Vinyl Siding
Schools
Elementary Schools Sorrento Springs Elem.
Middle Schools South Middle
High Schools Parkway South High
School District Parkway C-2
Others
Ownership Private
Acceptable Financing Cash, Conventional, FHA, VA Loan
Listing Terms Cash, Conventional, FHA, VA Loan
Special Listing Condition Standard
Read Less
Want to know what your home might be worth? Contact us for a FREE valuation!

Our team is ready to help you sell your home for the highest possible price ASAP
Bought with LeeBWilber
GET MORE INFORMATION







