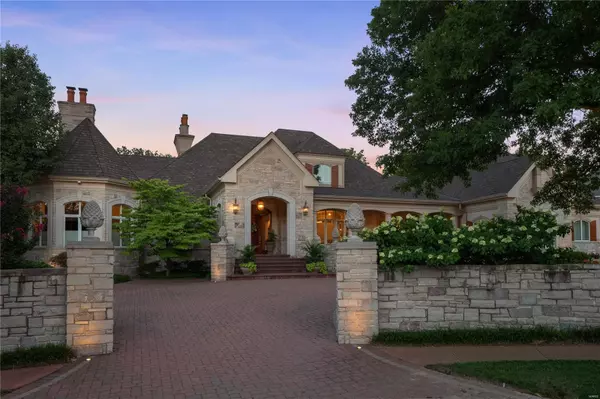$2,235,000
$2,150,000
4.0%For more information regarding the value of a property, please contact us for a free consultation.
304 Bel Arbor LN Creve Coeur, MO 63141
4 Beds
7 Baths
7,474 SqFt
Key Details
Sold Price $2,235,000
Property Type Single Family Home
Sub Type Single Family Residence
Listing Status Sold
Purchase Type For Sale
Square Footage 7,474 sqft
Price per Sqft $299
Subdivision Bel Arbor
MLS Listing ID 22048239
Sold Date 10/20/22
Style French Provincial,Manse,Atrium
Bedrooms 4
Full Baths 5
Half Baths 2
Year Built 2001
Annual Tax Amount $23,067
Lot Size 1.000 Acres
Acres 1.0
Lot Dimensions 209x263x80x196
Property Sub-Type Single Family Residence
Property Description
Spectacular Custom Designed French Country Home on 1 Acre Lot. Exquisite, Detailed craftsmanship abounds over 7,500 sq ft of living space. Stunning paver circle drive & Stately Stone front greet you upon arrival. Entry foyer w/barrel vaulted ceiling flanks flawless Dining Rm. Family Rm w/flr to ceiling Orthoceras Marble Fireplace is show stopper! Open Floor plan flows into Dream Kitchen w/center island, massive breakfast bar, Stainless steel appliances including sub zero fridge & dual dishwashers. Hearth Rm w/wood burning FPlace! Sunroom w/built in Grill walks out to courtyard & outdoor fireplace. Master Bedrm w/Dome ceiling includes private office & HIS & HER BATHS! Baths feature heated tile floors & towel warming drawer! Finished LL w/Rec Rm is perfect place to entertain. 3 Beds All w/adjoining full bath. W/O to Pool, Hot tub, & Putting green. Truly a backyard Oasis! 4 car gar. Main & Lower Laundry. Incredible moldings, arched doorways, & varying ceilings. Unmatched Quality & Style! SpecialListingConditions: Short Sale Additional Rooms: Mud Room, Sun Room
Location
State MO
County St. Louis
Area 167 - Parkway Central
Rooms
Basement 9 ft + Pour, Bathroom, Sleeping Area, Sump Pump, Walk-Out Access
Main Level Bedrooms 1
Interior
Interior Features Central Vacuum, Breakfast Bar, Breakfast Room, Kitchen Island, Custom Cabinetry, Walk-In Pantry, Separate Dining, High Speed Internet, Entrance Foyer, Double Vanity, Separate Shower, Bookcases, Open Floorplan, Special Millwork, High Ceilings, Vaulted Ceiling(s), Walk-In Closet(s), Bar
Heating Electronic Air Filter, Forced Air, Zoned, Natural Gas
Cooling Ceiling Fan(s), Central Air, Electric, Power Roof Vents, Zoned
Flooring Carpet
Fireplaces Number 6
Fireplaces Type Recreation Room, Masonry, Gas Starter, Wood Burning, Kitchen, Basement, Library, Family Room, Master Bedroom
Fireplace Y
Appliance Gas Water Heater, Dishwasher, Gas Cooktop, Microwave, Electric Range, Electric Oven, Refrigerator, Wine Cooler, Humidifier
Laundry Main Level
Exterior
Exterior Feature Barbecue
Parking Features true
Garage Spaces 4.0
Pool Private, In Ground
Utilities Available Underground Utilities
View Y/N No
Roof Type Tile,Slate
Private Pool true
Building
Lot Description Sprinklers In Front, Sprinklers In Rear, Adjoins Wooded Area, Cul-De-Sac, Level
Story 1
Sewer Public Sewer
Water Public
Level or Stories One
Structure Type Brick,Stucco
Schools
Elementary Schools Mason Ridge Elem.
Middle Schools Central Middle
High Schools Parkway Central High
School District Parkway C-2
Others
Ownership Private
Acceptable Financing Cash, Conventional
Listing Terms Cash, Conventional
Special Listing Condition Short Sale
Read Less
Want to know what your home might be worth? Contact us for a FREE valuation!

Our team is ready to help you sell your home for the highest possible price ASAP
Bought with ElizabethHenderson
GET MORE INFORMATION







