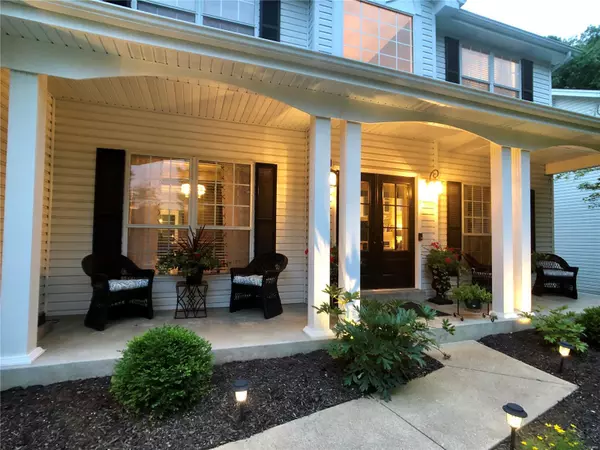$580,000
$540,000
7.4%For more information regarding the value of a property, please contact us for a free consultation.
16038 Acorn Valley CT Ballwin, MO 63021
4 Beds
4 Baths
3,410 SqFt
Key Details
Sold Price $580,000
Property Type Single Family Home
Sub Type Single Family Residence
Listing Status Sold
Purchase Type For Sale
Square Footage 3,410 sqft
Price per Sqft $170
Subdivision Pines At Kiefer Creek One
MLS Listing ID 22062026
Sold Date 11/03/22
Style Other,Colonial,Traditional
Bedrooms 4
Full Baths 3
Half Baths 1
Year Built 1995
Annual Tax Amount $5,667
Lot Size 0.610 Acres
Acres 0.61
Lot Dimensions 61x145x145x117x17
Property Sub-Type Single Family Residence
Property Description
Gorgeous entry! Double glass pane doors offering a view right to the great room wall of windows, trimmed in custom moldings, bringing nature into your design. Flanked by both the dining room and living room the two-story entry sets the tone, light /bright, balancing neutral paint colors and hardwood floors. The great room has a gas fireplace and a spectacular view of the wooded backyard, wonderful combo for Fall evenings or draw the motorized blinds for a movie night. The classic white kitchen has Bosch d/w, solid surfaces and center island with access to the patio. Upstairs the primary bedroom was designed to have an additional office/sitting room, vaulted, large spa like bathroom & w/i closet w/ new organizing system. Updated hall bath & two more bedrooms. The lower level is finished w/ full bath & sleeping room. New carpet throughout, exterior lighting, motorized shades, added soffit/fascia, professional landscaping, updated bath the list goes on making this truly MOVE IN READY!
Location
State MO
County St. Louis
Area 348 - Marquette
Rooms
Basement Bathroom, Full, Partially Finished, Sleeping Area, Sump Pump
Interior
Interior Features Two Story Entrance Foyer, Separate Dining, Double Vanity, Tub, Whirlpool, Breakfast Room, Kitchen Island, Pantry, Open Floorplan, Special Millwork, Vaulted Ceiling(s), Walk-In Closet(s)
Heating Forced Air, Natural Gas
Cooling Central Air, Electric
Flooring Hardwood
Fireplaces Number 1
Fireplaces Type Great Room
Fireplace Y
Appliance Dishwasher, Disposal, Microwave, Electric Range, Electric Oven, Stainless Steel Appliance(s), Gas Water Heater
Laundry Main Level
Exterior
Parking Features true
Garage Spaces 2.0
Utilities Available Natural Gas Available
View Y/N No
Building
Lot Description Sprinklers In Front, Sprinklers In Rear, Adjoins Wooded Area, Cul-De-Sac
Story 2
Sewer Public Sewer
Water Public
Level or Stories Two
Structure Type Vinyl Siding
Schools
Elementary Schools Ridge Meadows Elem.
Middle Schools Selvidge Middle
High Schools Marquette Sr. High
School District Rockwood R-Vi
Others
Ownership Private
Acceptable Financing Cash, Conventional, FHA, VA Loan
Listing Terms Cash, Conventional, FHA, VA Loan
Special Listing Condition Standard
Read Less
Want to know what your home might be worth? Contact us for a FREE valuation!

Our team is ready to help you sell your home for the highest possible price ASAP
Bought with BridgetForbes
GET MORE INFORMATION







