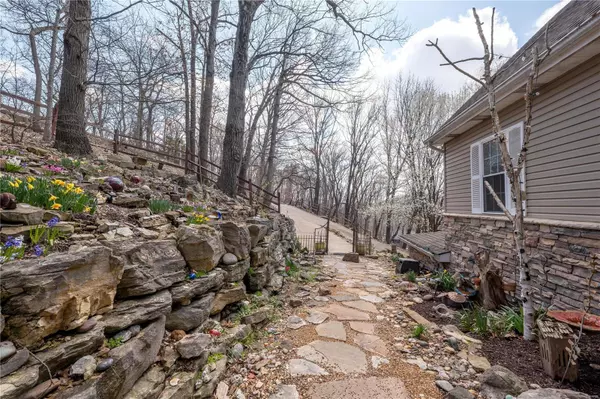$570,000
$599,900
5.0%For more information regarding the value of a property, please contact us for a free consultation.
3325 Pine Cliff RD Wildwood, MO 63038
4 Beds
3 Baths
2,841 SqFt
Key Details
Sold Price $570,000
Property Type Single Family Home
Sub Type Single Family Residence
Listing Status Sold
Purchase Type For Sale
Square Footage 2,841 sqft
Price per Sqft $200
Subdivision Lasalle Woods
MLS Listing ID 23014072
Sold Date 06/06/23
Style Other,Traditional
Bedrooms 4
Full Baths 3
HOA Fees $50/ann
Year Built 2001
Annual Tax Amount $6,882
Lot Size 4.470 Acres
Acres 4.47
Lot Dimensions 387x443x883x941
Property Sub-Type Single Family Residence
Property Description
1.5 story home on secluded 4 1/2 acres in highly desired LaSalle Woods located in Wildwood. Serene woodsy setting, lovely flagstone walk ways & landscaped property is a cozy hillside retreat. 2 story foyer opens to great rm w/cathedral ceiling & floor to ceiling stone FP & wall of floor to ceiling windows overlook peaceful private view. Spacious kitchen/breakfast rm offers center island, SS appliances, new electric cooktop & large breakfast bar, walk-in pantry, desk. Off kitchen-sunroom w/wood stove , screened porch & nice sz laundry rm. ML Master Bd has loft & private deck looks out to stunning scenery & inground pool & has luxury bath w/heated floors, custom walk-in closet. Bed 2 & Full Bath on ML. UL- office & 3rd Bed w/private composite deck. W/O LL - media rm w/stone, liv rm w/2nd stone FP, 4th bed w/triple closets, bonus rm, 3rd full bath, storage. 2 car oversz garage & mudroom. Gorgeous inground pool & level fenced area w/playhouse. Chicken coop & stone firepit too! Additional Rooms: Sun Room
Location
State MO
County St. Louis
Area 346 - Eureka
Rooms
Basement 9 ft + Pour, Bathroom, Egress Window, Full, Concrete, Sleeping Area, Walk-Out Access
Main Level Bedrooms 2
Interior
Interior Features Two Story Entrance Foyer, Entrance Foyer, High Speed Internet, Cathedral Ceiling(s), Open Floorplan, Special Millwork, High Ceilings, Walk-In Closet(s), Kitchen/Dining Room Combo, Double Vanity, Tub, Breakfast Bar, Butler Pantry, Custom Cabinetry, Eat-in Kitchen, Granite Counters, Pantry, Solid Surface Countertop(s), Walk-In Pantry
Heating Forced Air, Zoned, Electric
Cooling Ceiling Fan(s), Central Air, Electric, Zoned
Flooring Hardwood
Fireplaces Number 2
Fireplaces Type Basement, Great Room
Fireplace Y
Appliance Dishwasher, Disposal, Dryer, Electric Cooktop, Microwave, Refrigerator, Stainless Steel Appliance(s), Wall Oven, Washer, Water Softener Rented, Electric Water Heater
Laundry Main Level
Exterior
Parking Features true
Garage Spaces 2.0
Pool Private, In Ground
Utilities Available Natural Gas Available, Underground Utilities
View Y/N No
Private Pool true
Building
Lot Description Adjoins Wooded Area, Wooded
Story 1.5
Sewer Septic Tank
Water Public, Well
Level or Stories One and One Half
Structure Type Brick,Vinyl Siding
Schools
Elementary Schools Ridge Meadows Elem.
Middle Schools Lasalle Springs Middle
High Schools Eureka Sr. High
School District Rockwood R-Vi
Others
HOA Fee Include Other
Ownership Private
Acceptable Financing Cash, Conventional, FHA, VA Loan
Listing Terms Cash, Conventional, FHA, VA Loan
Special Listing Condition Standard
Read Less
Want to know what your home might be worth? Contact us for a FREE valuation!

Our team is ready to help you sell your home for the highest possible price ASAP
Bought with FrederickWolfmeyer
GET MORE INFORMATION







