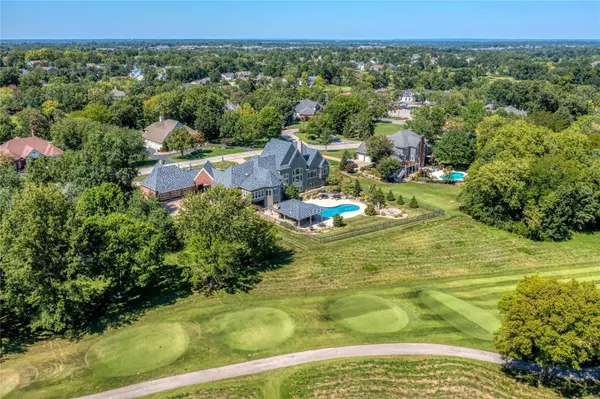$2,000,000
$2,295,000
12.9%For more information regarding the value of a property, please contact us for a free consultation.
494 Rosslare DR Weldon Spring, MO 63304
4 Beds
5 Baths
7,621 SqFt
Key Details
Sold Price $2,000,000
Property Type Single Family Home
Sub Type Single Family Residence
Listing Status Sold
Purchase Type For Sale
Square Footage 7,621 sqft
Price per Sqft $262
Subdivision Whitmoor Country Club
MLS Listing ID 23052493
Sold Date 10/23/23
Style Ranch,Traditional
Bedrooms 4
Full Baths 4
Half Baths 1
Year Built 2000
Annual Tax Amount $14,851
Lot Size 1.010 Acres
Acres 1.01
Lot Dimensions IRR
Property Sub-Type Single Family Residence
Property Description
Spectacular Cover-design Estate home from award-winning builder J L Wise. Exquisite artisan-crafted leaded glass entrance opens to 2-sty foyer, formal dining room framed by arched entryways & architectural columns & stunning great room with floor-to-ceiling cast stone fireplace & expansive windows that overlook the 17th hole on the South course. Designer kitchen with granite countertops, 42” bisque cabinetry & commercial grade appliances adjoins breakfast room with wine bar, gathering room with wide bay window & sunroom. Coffered primary bedroom suite with marble bath with shower spa & jetted tub & 2 additional ensuite bedrooms complete the main floor living area. Lower Level includes recreation room with fireplace, media room, gathering bar, office, workout room, 4th bedroom & full bath. Situated on a 1-ac lot with outdoor living room with grilling station & fireplace, patio with firepit & pool surrounded by landscaped gardens plus porte cochere, 2-car garage & finished 3-car garage. Additional Rooms: Mud Room, Sun Room
Location
State MO
County St. Charles
Area 410 - Francis Howell
Rooms
Basement Bathroom, Sleeping Area, Sump Pump, Walk-Out Access
Main Level Bedrooms 3
Interior
Interior Features Breakfast Bar, Breakfast Room, Kitchen Island, Custom Cabinetry, Granite Counters, Walk-In Pantry, Cathedral Ceiling(s), Coffered Ceiling(s), Open Floorplan, Special Millwork, Walk-In Closet(s), Bar, Workshop/Hobby Area, Central Vacuum, Two Story Entrance Foyer, Separate Dining, Double Vanity, Separate Shower
Heating Natural Gas, Forced Air, Zoned
Cooling Ceiling Fan(s), Central Air, Electric, Zoned
Flooring Hardwood
Fireplaces Number 3
Fireplaces Type Kitchen, Basement, Outside, Great Room, Recreation Room
Fireplace Y
Appliance Dishwasher, Gas Cooktop, Microwave, Range Hood, Refrigerator, Stainless Steel Appliance(s), Wine Cooler, Gas Water Heater
Laundry Main Level
Exterior
Parking Features true
Garage Spaces 5.0
Utilities Available Natural Gas Available, Underground Utilities
View Y/N No
Building
Lot Description Sprinklers In Front, Sprinklers In Rear, On Golf Course, Level
Story 1
Sewer Public Sewer
Water Public
Level or Stories One
Structure Type Stone Veneer,Brick Veneer,Frame
Schools
Elementary Schools Independence Elem.
Middle Schools Bryan Middle
High Schools Francis Howell High
School District Francis Howell R-Iii
Others
Ownership Private
Acceptable Financing Cash, Conventional
Listing Terms Cash, Conventional
Special Listing Condition Standard
Read Less
Want to know what your home might be worth? Contact us for a FREE valuation!

Our team is ready to help you sell your home for the highest possible price ASAP
Bought with KimberleASmith
GET MORE INFORMATION







