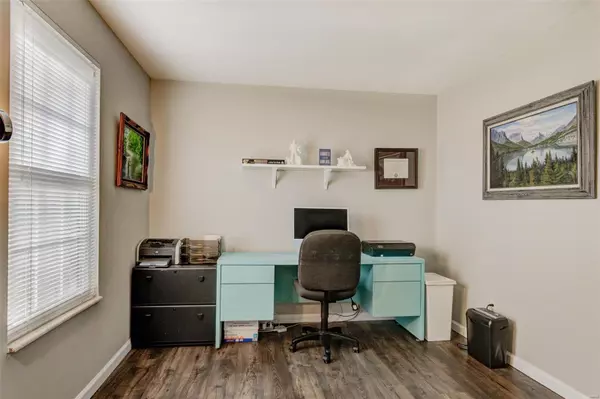$325,000
$330,000
1.5%For more information regarding the value of a property, please contact us for a free consultation.
864 Westbrooke Meadows CT Ballwin, MO 63021
3 Beds
2 Baths
1,727 SqFt
Key Details
Sold Price $325,000
Property Type Single Family Home
Sub Type Single Family Residence
Listing Status Sold
Purchase Type For Sale
Square Footage 1,727 sqft
Price per Sqft $188
Subdivision Westbrooke 3
MLS Listing ID 22072825
Sold Date 12/29/22
Style Traditional,Ranch
Bedrooms 3
Full Baths 2
Year Built 1984
Annual Tax Amount $4,218
Lot Size 8,712 Sqft
Acres 0.2
Lot Dimensions 68 x 124
Property Sub-Type Single Family Residence
Property Description
Open Sunday from 1-3! Don't miss this beautiful bright, open and airy brick front ranch home in Westbrooke Subdivision with over 1,727 sq ft just on the main floor! Impressive entry gives you a sweeping view of the great room with vaulted ceiling, tasteful brick wood burning fireplace, skylight for lots of natural light and walkout to the fenced backyard (with patio). The double door office which could easily be turned into a 4th bedroom is just off the great room as is the dining room which is open to the kitchen. The kitchen features white cabinetry, granite countertops and access to the main floor laundry. The large main floor master ensuite features a vaulted ceiling, great neutral colors, and full bathroom with separate tub shower. This floor is rounded out with 2 additional good sized bedrooms and a nicely updated hall bathroom. The basement has a finished family room with lots of light, craft or hobby area, and there is still a huge area for storage. Great curb appeal!
Location
State MO
County St. Louis
Area 169 - Parkway South
Rooms
Basement Full, Partially Finished
Main Level Bedrooms 3
Interior
Interior Features Dining/Living Room Combo, Kitchen/Dining Room Combo, Separate Dining, Open Floorplan, Tub, Entrance Foyer, Granite Counters
Heating Forced Air, Natural Gas
Cooling Central Air, Electric
Fireplaces Number 1
Fireplaces Type Wood Burning, Great Room
Fireplace Y
Appliance Dishwasher, Disposal, Electric Range, Electric Oven, Gas Water Heater
Laundry Main Level
Exterior
Parking Features true
Garage Spaces 2.0
View Y/N No
Building
Lot Description Level
Story 1
Sewer Public Sewer
Water Public
Level or Stories One
Structure Type Stone Veneer,Brick Veneer,Vinyl Siding
Schools
Elementary Schools Wren Hollow Elem.
Middle Schools Southwest Middle
High Schools Parkway South High
School District Parkway C-2
Others
Ownership Private
Acceptable Financing Cash, Conventional, FHA, VA Loan
Listing Terms Cash, Conventional, FHA, VA Loan
Special Listing Condition Standard
Read Less
Want to know what your home might be worth? Contact us for a FREE valuation!

Our team is ready to help you sell your home for the highest possible price ASAP
Bought with HollyAFerris
GET MORE INFORMATION







