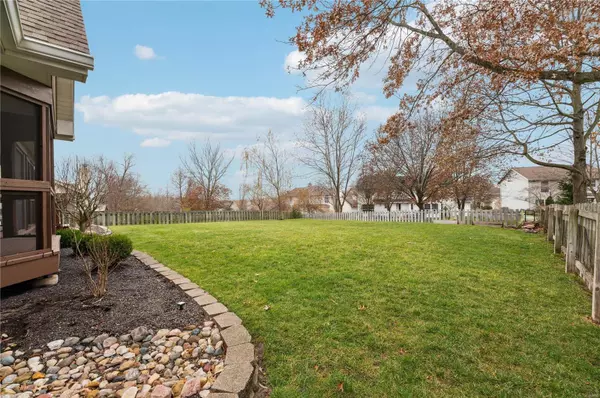$485,250
$485,000
0.1%For more information regarding the value of a property, please contact us for a free consultation.
2311 Forest Leaf Pkwy Wildwood, MO 63011
3 Beds
3 Baths
3,838 SqFt
Key Details
Sold Price $485,250
Property Type Single Family Home
Sub Type Single Family Residence
Listing Status Sold
Purchase Type For Sale
Square Footage 3,838 sqft
Price per Sqft $126
Subdivision Carrington Village Of Babler Park
MLS Listing ID 22076205
Sold Date 01/12/23
Style Traditional,Ranch
Bedrooms 3
Full Baths 3
HOA Fees $15/ann
Year Built 1989
Annual Tax Amount $4,204
Lot Size 10,890 Sqft
Acres 0.25
Lot Dimensions 83x66x148x150
Property Sub-Type Single Family Residence
Property Description
Magnificent 3 bedroom 3 full bath ranch showcases pristine condition, unparalleled distinction, 3,838 total sq ft w/expansive finished lower level & impressive history of improvements over $218K! Handsome curb appeal, manicured landscaping, incredible screen porch (outdoor fans/Hardie Board ceiling '20), adjoining deck, welcoming level fenced lot & upgraded 50 gal HWH '19, A/C '17, gutters '16, architectural roof/skylights '15, vinyl siding '13, exterior drs, thermal windows, 2" blinds. Step thru the door & be overwhelmed w/impeccable detail by 26 yr owners... warm neutral paint/white trim, 6-panel drs, travertine entry, upgraded SmartStrand carpet/allergen pad, wood brng fireplace, stately front dr, fabulous main flr laundry. Gourmet kitchen boasts stunning wood cabinets, Quartz counters, center island, LG stainless appliances. Awesome renovated master suite/bath/huge walk-in closet. Spectacular Lower Level w/media rm, fam rm, rec rm, den, ofc plus full bath. Very Nice! Additional Rooms: Mud Room
Location
State MO
County St. Louis
Area 347 - Lafayette
Rooms
Basement Bathroom, Full, Partially Finished, Concrete
Main Level Bedrooms 3
Interior
Interior Features Entrance Foyer, Separate Dining, Open Floorplan, Special Millwork, Vaulted Ceiling(s), Walk-In Closet(s), Breakfast Room, Kitchen Island, Eat-in Kitchen, Pantry, Solid Surface Countertop(s), Double Vanity, Separate Shower
Heating Natural Gas, Forced Air
Cooling Ceiling Fan(s), Central Air, Electric
Flooring Carpet
Fireplaces Number 1
Fireplaces Type Great Room, Recreation Room, Wood Burning
Fireplace Y
Appliance Gas Water Heater, Dishwasher, Disposal, Dryer, Microwave, Electric Range, Electric Oven, Refrigerator, Washer
Laundry Main Level
Exterior
Parking Features true
Garage Spaces 2.0
View Y/N No
Building
Lot Description Level
Story 1
Sewer Public Sewer
Water Public
Level or Stories One
Structure Type Brick Veneer,Vinyl Siding
Schools
Elementary Schools Green Pines Elem.
Middle Schools Wildwood Middle
High Schools Lafayette Sr. High
School District Rockwood R-Vi
Others
HOA Fee Include Other
Ownership Private
Acceptable Financing Cash, Conventional, FHA, VA Loan
Listing Terms Cash, Conventional, FHA, VA Loan
Special Listing Condition Standard
Read Less
Want to know what your home might be worth? Contact us for a FREE valuation!

Our team is ready to help you sell your home for the highest possible price ASAP
Bought with Audra LStewart
GET MORE INFORMATION







