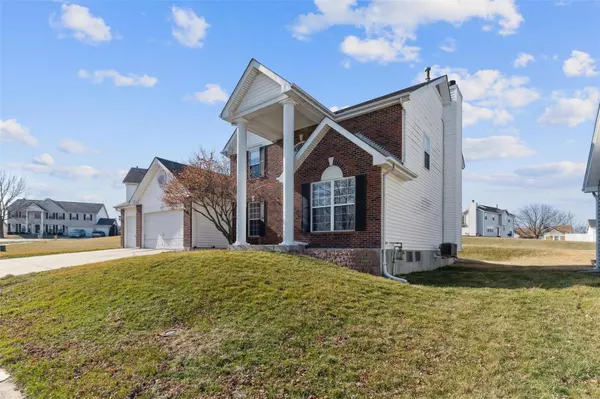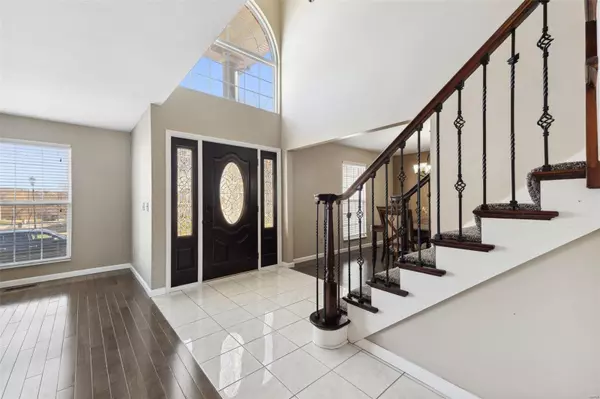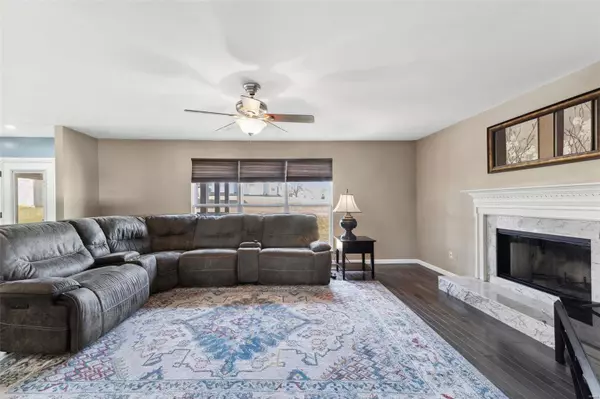$358,500
$365,000
1.8%For more information regarding the value of a property, please contact us for a free consultation.
4817 Country Lane Woods ST Black Jack, MO 63033
4 Beds
3 Baths
2,580 SqFt
Key Details
Sold Price $358,500
Property Type Single Family Home
Sub Type Single Family Residence
Listing Status Sold
Purchase Type For Sale
Square Footage 2,580 sqft
Price per Sqft $138
Subdivision Jamestowne 8
MLS Listing ID 23008736
Sold Date 05/25/23
Style Contemporary,Traditional,Other
Bedrooms 4
Full Baths 2
Half Baths 1
Year Built 2002
Annual Tax Amount $4,327
Lot Size 9,148 Sqft
Acres 0.21
Lot Dimensions 91x99
Property Sub-Type Single Family Residence
Property Description
Welcome to this lovely two-story home. The front entrance opens to a foyer with a ceramic floor and wrought iron and wood railing. The double staircase has access to the upper level from the foyer and kitchen. The beautiful & fully renovated eat in kitchen features a center island, generous counter space, 42-inch upper cabinets, granite countertops, with newer stainless-steel high-end appliances. Main floor has updated wood and luxury vinyl floors. Formal living room & dining room. Family/Great room has wood burning fireplace, the space is open to the kitchen for great entertaining. Main floor laundry room. A large master suite with walk in closet & bathroom with jet tube and double vanity is on the second floor. Three additional bedrooms are on the second floor with updated carpeting and a full bathroom off the hallway. The Lower Level is framed out with bathroom rough in. The cedar wood deck off the kitchen will be great for entertaining family and friends.
Location
State MO
County St. Louis
Area 47 - Hazelwood Central
Rooms
Basement Concrete, Roughed-In Bath
Interior
Interior Features Separate Dining, Kitchen Island, Eat-in Kitchen, Granite Counters, Double Vanity, Walk-In Closet(s)
Heating Natural Gas, Forced Air
Cooling Ceiling Fan(s), Central Air, Electric
Fireplaces Number 1
Fireplaces Type Family Room, Wood Burning
Fireplace Y
Appliance Dishwasher, Disposal, Microwave, Refrigerator, Stainless Steel Appliance(s), Humidifier, Gas Water Heater
Exterior
Parking Features true
Garage Spaces 3.0
View Y/N No
Building
Story 2
Sewer Public Sewer
Water Public
Level or Stories Two
Structure Type Aluminum Siding,Brick Veneer
Schools
Elementary Schools Jamestown Elem.
Middle Schools Central Middle
High Schools Hazelwood Central High
School District Hazelwood
Others
Ownership Private
Acceptable Financing Cash, Conventional, FHA, VA Loan
Listing Terms Cash, Conventional, FHA, VA Loan
Special Listing Condition Standard
Read Less
Want to know what your home might be worth? Contact us for a FREE valuation!

Our team is ready to help you sell your home for the highest possible price ASAP
Bought with MistyLBurton
GET MORE INFORMATION







