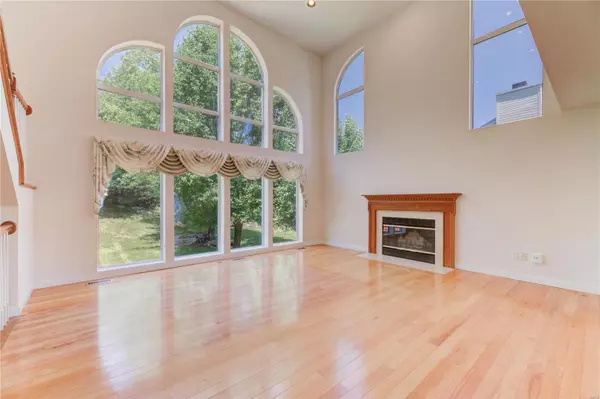$455,000
$458,000
0.7%For more information regarding the value of a property, please contact us for a free consultation.
950 Kiefer Trails DR Ballwin, MO 63021
4 Beds
3 Baths
2,619 SqFt
Key Details
Sold Price $455,000
Property Type Single Family Home
Sub Type Single Family Residence
Listing Status Sold
Purchase Type For Sale
Square Footage 2,619 sqft
Price per Sqft $173
Subdivision Pines At Kiefer Creek Two The
MLS Listing ID 22035713
Sold Date 08/19/22
Style Other,Traditional
Bedrooms 4
Full Baths 2
Half Baths 1
HOA Fees $37/ann
Year Built 1997
Annual Tax Amount $5,053
Lot Size 0.320 Acres
Acres 0.32
Lot Dimensions 78 x 180
Property Sub-Type Single Family Residence
Property Description
This 2-story home offers an open floor plan on the main level, has been well-cared for by the original owners with an updated Kitchen & Baths. Over 2600 SQFT, on almost a 1/3 acre The 2-story Foyer has soaring ceilings, is naturally bright & boasts beautiful wood floors! There is a formal Living Rm & Dining Rm. The Living Rm is open to the 2-Story Family Rm w/a full wall of windows over-looking the yard. A w/b fireplace is flanked by 4 more windows. Nearby an updated Powder Rm. A Breakfast Rm w/sliders to a large deck, recently repainted, accesses the terraced yard with a rock and veggie/herb garden. An updated Kitchen features a center island, granite counters, 42” maple cabinetry, crown topped, double door pantry & all SS appls. Center stairs off the Family Rm lead up to the MBR Suite/updated BA, 2 vanities, corner tub plus 3 addt'l BRs/Hall Bath. Addt'l updates include roof/gutters/fascia and a/c. 2-car garage. Set in a quiet area within Rockwood School District.
Location
State MO
County St. Louis
Area 348 - Marquette
Rooms
Basement 9 ft + Pour, Full, Partially Finished, Roughed-In Bath
Interior
Interior Features Custom Cabinetry, Granite Counters, Pantry, Solid Surface Countertop(s), Two Story Entrance Foyer, Double Vanity, Tub, Separate Dining, High Ceilings
Heating Forced Air, Natural Gas
Cooling Central Air, Electric
Fireplaces Number 1
Fireplaces Type Family Room, Wood Burning
Fireplace Y
Appliance Dishwasher, Disposal, Microwave, Electric Range, Electric Oven, Refrigerator, Gas Water Heater
Laundry Main Level
Exterior
Exterior Feature Balcony
Parking Features true
Garage Spaces 2.0
View Y/N No
Building
Lot Description Adjoins Common Ground
Story 2
Sewer Public Sewer
Water Public
Level or Stories Two
Structure Type Stone Veneer,Brick Veneer
Schools
Elementary Schools Ridge Meadows Elem.
Middle Schools Selvidge Middle
High Schools Marquette Sr. High
School District Rockwood R-Vi
Others
Ownership Private
Acceptable Financing Cash, Conventional
Listing Terms Cash, Conventional
Special Listing Condition Standard
Read Less
Want to know what your home might be worth? Contact us for a FREE valuation!

Our team is ready to help you sell your home for the highest possible price ASAP
Bought with Robert AFrisella
GET MORE INFORMATION







