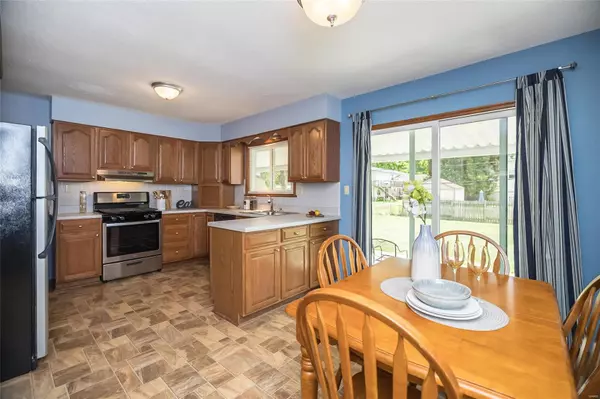$217,700
$199,500
9.1%For more information regarding the value of a property, please contact us for a free consultation.
11812 Brookmont DR Maryland Heights, MO 63043
3 Beds
2 Baths
1,044 SqFt
Key Details
Sold Price $217,700
Property Type Single Family Home
Sub Type Single Family Residence
Listing Status Sold
Purchase Type For Sale
Square Footage 1,044 sqft
Price per Sqft $208
Subdivision Brookside
MLS Listing ID 22032120
Sold Date 08/17/22
Style Traditional,Ranch
Bedrooms 3
Full Baths 1
Half Baths 1
Year Built 1962
Annual Tax Amount $2,598
Lot Size 8,281 Sqft
Acres 0.19
Lot Dimensions 60X138
Property Sub-Type Single Family Residence
Property Description
Pride of ownership reflected in this easy living ranch home including home office opportunity. Entry door with Palladian window & nice storm door. Spacious LR w crown molding. The household chef will enjoy abundant medium oak cabinetry incl pantry cabinet w rollout drawers, appliance cady & lg corner cabinet, stainless appliances, new gas range & hood & disposal all '22. Kit open to dining area which leads out to very large patio 33X15 partially covered & fenced level backyard ideal for outdoor activities. Master bedroom w adjoining half bath. All bedrooms have double door closets & ceiling lights. Lower level w very spacious family room, lg office w built-in work station, bonus room w walk-in closet & utility area. LL flooring new '22. Windows, slider, gutters, gutter guards, faux wood blinds & storage shed all new '21. Most ceiling lights '22. Furnace, A/C & water heater all new '12. Roof new '11. Enjoy all the many Maryland Heights amenities incl Aquaport & Dog Park.
Location
State MO
County St. Louis
Area 76 - Pattonville
Rooms
Basement Full, Partially Finished, Concrete
Main Level Bedrooms 3
Interior
Interior Features Custom Cabinetry, Kitchen/Dining Room Combo
Heating Forced Air, Natural Gas
Cooling Central Air, Electric
Flooring Carpet
Fireplaces Type None, Recreation Room
Fireplace Y
Appliance Gas Water Heater, Dishwasher, Disposal, Free-Standing Range, Range Hood, Gas Range, Gas Oven, Stainless Steel Appliance(s)
Exterior
Parking Features false
View Y/N No
Building
Lot Description Level
Story 1
Sewer Public Sewer
Water Public
Level or Stories One
Structure Type Stone Veneer,Brick Veneer,Vinyl Siding
Schools
Elementary Schools Parkwood Elem.
Middle Schools Pattonville Heights Middle
High Schools Pattonville Sr. High
School District Pattonville R-Iii
Others
Ownership Private
Acceptable Financing Cash, Conventional, FHA, VA Loan
Listing Terms Cash, Conventional, FHA, VA Loan
Special Listing Condition Standard
Read Less
Want to know what your home might be worth? Contact us for a FREE valuation!

Our team is ready to help you sell your home for the highest possible price ASAP
Bought with John MJackson
GET MORE INFORMATION







