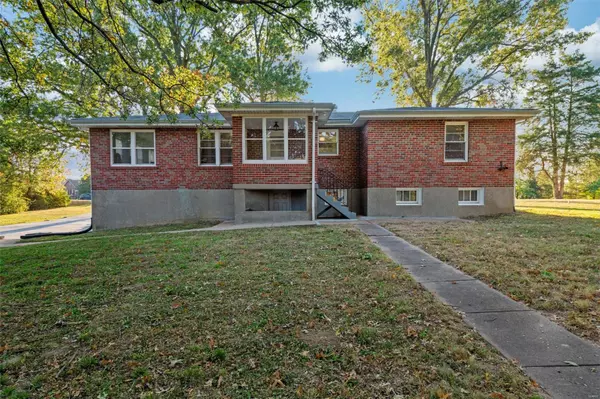$300,000
$310,000
3.2%For more information regarding the value of a property, please contact us for a free consultation.
6441 Telegraph RD Oakville, MO 63129
3 Beds
3 Baths
2,900 SqFt
Key Details
Sold Price $300,000
Property Type Single Family Home
Sub Type Single Family Residence
Listing Status Sold
Purchase Type For Sale
Square Footage 2,900 sqft
Price per Sqft $103
MLS Listing ID 22045539
Sold Date 11/18/22
Style Ranch,Traditional
Bedrooms 3
Full Baths 2
Half Baths 1
Year Built 1951
Annual Tax Amount $2,266
Lot Size 0.980 Acres
Acres 0.98
Lot Dimensions 449\"x526\"x182\"
Property Sub-Type Single Family Residence
Property Description
Beautifully updated ranch home on acre lot is ready for new owners! Just added new concrete driveway. Large living room with picture window and fireplace. The kitchen features granite countertops with stainless steel appliances and extra large pantry. The separate dining room will allow you to entertain guests. Wait until you see the master bedroom with windows on 3 walls and a full bathroom attached. Two additional bedrooms and a full bathroom complete the main level of the home. The lower level includes sleeping area, large family room and half bath. There is a large shower room for the pets or to clean up after working in the yard. Furnace, AC, water heater and roof were installed in 2016 by previous owner. Current owner has made many cosmetic improvements which are sure to please any buyer. The 2 car garage is conveniently attached through a door in the lower level. There are trees galore to make this property very private. Located near highways, restaurants and shopping.
Location
State MO
County St. Louis
Area 332 - Oakville
Rooms
Basement 8 ft + Pour, Bathroom, Partially Finished, Sleeping Area, Walk-Out Access, Walk-Up Access
Main Level Bedrooms 3
Interior
Interior Features Granite Counters, Pantry, Separate Dining, Shower
Heating Natural Gas, Forced Air
Cooling Central Air, Electric
Fireplaces Number 1
Fireplaces Type Wood Burning, Recreation Room, Living Room
Fireplace Y
Appliance Gas Water Heater, Dishwasher, Disposal, Electric Range, Electric Oven, Refrigerator, Stainless Steel Appliance(s)
Exterior
Parking Features true
Garage Spaces 2.0
View Y/N No
Building
Lot Description Adjoins Common Ground, Adjoins Wooded Area, Level
Story 1
Sewer Public Sewer
Water Public
Level or Stories One
Structure Type Brick Veneer,Stone Veneer
Schools
Elementary Schools Point Elem.
Middle Schools Oakville Middle
High Schools Oakville Sr. High
School District Mehlville R-Ix
Others
Ownership Private
Acceptable Financing Cash, Conventional, FHA, VA Loan
Listing Terms Cash, Conventional, FHA, VA Loan
Special Listing Condition Standard
Read Less
Want to know what your home might be worth? Contact us for a FREE valuation!

Our team is ready to help you sell your home for the highest possible price ASAP
Bought with NaureenFrierdich
GET MORE INFORMATION







