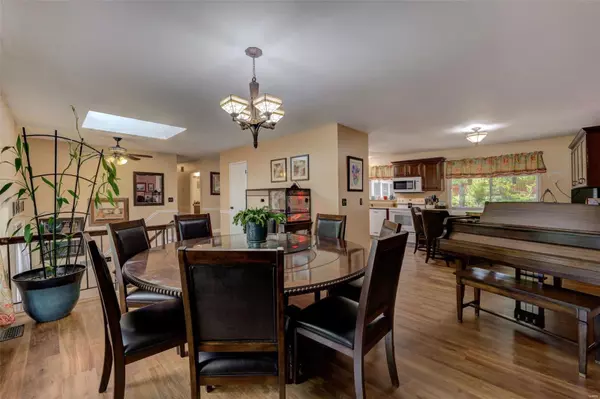$345,000
$324,900
6.2%For more information regarding the value of a property, please contact us for a free consultation.
642 Nanceen CT Ballwin, MO 63021
3 Beds
3 Baths
2,144 SqFt
Key Details
Sold Price $345,000
Property Type Single Family Home
Sub Type Single Family Residence
Listing Status Sold
Purchase Type For Sale
Square Footage 2,144 sqft
Price per Sqft $160
Subdivision Oak Hill
MLS Listing ID 22054318
Sold Date 10/06/22
Style Split Foyer,Traditional
Bedrooms 3
Full Baths 2
Half Baths 1
HOA Fees $11/ann
Year Built 1981
Annual Tax Amount $3,460
Lot Size 8,159 Sqft
Acres 0.187
Lot Dimensions 68x120
Property Sub-Type Single Family Residence
Property Description
Charming split level w/outstanding curb appeal & covered porch on sought after tree lined street in Oak Hill Subd.3 bed,2.5 bath w/2,144sqft of living space all on park-like backyard.Open stair case w/motorized blind skylight leads to dining & breakfast rooms w/buffet cabinetry w/glass doors & breakfast bar overlooking updated kitchen, aggregate patio,tiered stone wall w/water feature & trellis.Kitchen features ample cabinetry w/crown molding,Silestone counters,granite sink,built-in pantry w/pull-outs,office w/bookshelves all lead to sunroom w/tons of lighting & vaulted ceiling overlooking wood fenced yard.Owners suite w/udpated bathroom,walk-in closet & new carpet also in two additional bedrooms.Updated guest bath completes main level.Lookout lower level w/rec & family rooms,udated half bath,laundry/storage walk-out to oversized 2-car garage w/newer 3-pad driveway.Other major updates:Roof(2015),6-Panel Doors,Kitchen Appliances(2015),200 Amp Panel(2019),vinyl windows & LVT flooring! Additional Rooms: Sun Room
Location
State MO
County St. Louis
Area 348 - Marquette
Rooms
Basement 8 ft + Pour, Full, Partially Finished, Concrete
Main Level Bedrooms 3
Interior
Interior Features Open Floorplan, Vaulted Ceiling(s), Walk-In Closet(s), Breakfast Bar, Breakfast Room, Custom Cabinetry, Eat-in Kitchen, Separate Dining, High Speed Internet, Entrance Foyer, Shower
Heating Forced Air, Natural Gas
Cooling Ceiling Fan(s), Central Air, Electric
Flooring Carpet
Fireplaces Number 1
Fireplaces Type Family Room, Wood Burning, Recreation Room
Fireplace Y
Appliance Gas Water Heater, Dishwasher, Disposal, Microwave, Electric Range, Electric Oven, Refrigerator
Exterior
Parking Features true
Garage Spaces 2.0
Utilities Available Underground Utilities
View Y/N No
Building
Lot Description Level, Near Public Transit
Sewer Public Sewer
Water Public
Level or Stories Multi/Split
Structure Type Brick Veneer,Vinyl Siding
Schools
Elementary Schools Woerther Elem.
Middle Schools Selvidge Middle
High Schools Marquette Sr. High
School District Rockwood R-Vi
Others
Ownership Private
Acceptable Financing Cash, FHA, Conventional, VA Loan
Listing Terms Cash, FHA, Conventional, VA Loan
Special Listing Condition Standard
Read Less
Want to know what your home might be worth? Contact us for a FREE valuation!

Our team is ready to help you sell your home for the highest possible price ASAP
Bought with RonaldGOberkirsch
GET MORE INFORMATION







