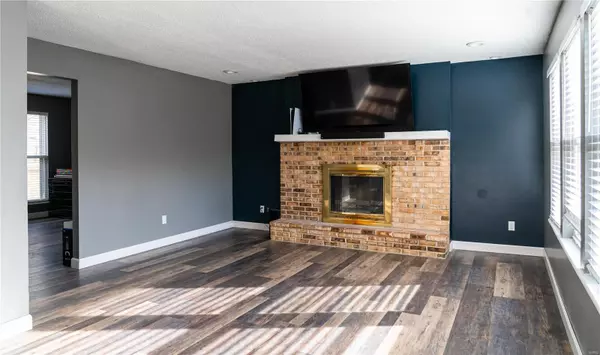$250,000
$250,000
For more information regarding the value of a property, please contact us for a free consultation.
12731 Orley Black Jack, MO 63033
4 Beds
4 Baths
2,124 SqFt
Key Details
Sold Price $250,000
Property Type Single Family Home
Sub Type Single Family Residence
Listing Status Sold
Purchase Type For Sale
Square Footage 2,124 sqft
Price per Sqft $117
Subdivision Afshari Estates 6
MLS Listing ID 23013628
Sold Date 04/28/23
Style Rustic,Traditional,Other
Bedrooms 4
Full Baths 2
Half Baths 2
Year Built 1986
Annual Tax Amount $3,404
Lot Size 0.360 Acres
Acres 0.36
Lot Dimensions 86X200
Property Sub-Type Single Family Residence
Property Description
Massive home with tons of updates and smart home features on quiet street! Two story home with over 2100 sq. ft. of living space excluding finished basement. Features formal living and formal dining rooms and kitchen with breakfast bar and granite countertops. Open, spacious feeling throughout the home with wood-burning fireplace in the main family room that opens to a deck overlooking a large backyard with tree/wood line. Newly installed can lights and smart switches provide a feeling of sophistication throughout the home. Upstairs you will find 3 bedrooms with new ceiling fans and full bathroom. Master bedroom features its own full bath with tub/shower combo and walk-in closet. The amenities continue in the walk-out basement with another possible bedroom or office, ½ bath, and wet bar! Smart HVAC installed in 2021 and sale includes washer/dryer and stainless-steel refrigerator.
Location
State MO
County St. Louis
Area 47 - Hazelwood Central
Rooms
Basement Full, Partially Finished, Roughed-In Bath, Walk-Out Access
Interior
Interior Features Breakfast Bar, Breakfast Room, Pantry, Solid Surface Countertop(s)
Heating Forced Air, Natural Gas
Cooling Ceiling Fan(s), Central Air, Electric
Fireplaces Number 1
Fireplaces Type Wood Burning, Recreation Room, Family Room
Fireplace Y
Appliance Dishwasher, Dryer, Range Hood, Electric Range, Electric Oven, Washer, Electric Water Heater
Laundry Main Level
Exterior
Parking Features true
Garage Spaces 2.0
View Y/N No
Building
Story 2
Sewer Public Sewer
Water Public
Level or Stories Two
Structure Type Stone Veneer,Brick Veneer
Schools
Elementary Schools Jury Elem.
Middle Schools Central Middle
High Schools Hazelwood Central High
School District Hazelwood
Others
Ownership Private
Acceptable Financing Cash, Conventional, FHA, VA Loan
Listing Terms Cash, Conventional, FHA, VA Loan
Special Listing Condition Standard
Read Less
Want to know what your home might be worth? Contact us for a FREE valuation!

Our team is ready to help you sell your home for the highest possible price ASAP
Bought with KellyButler
GET MORE INFORMATION







