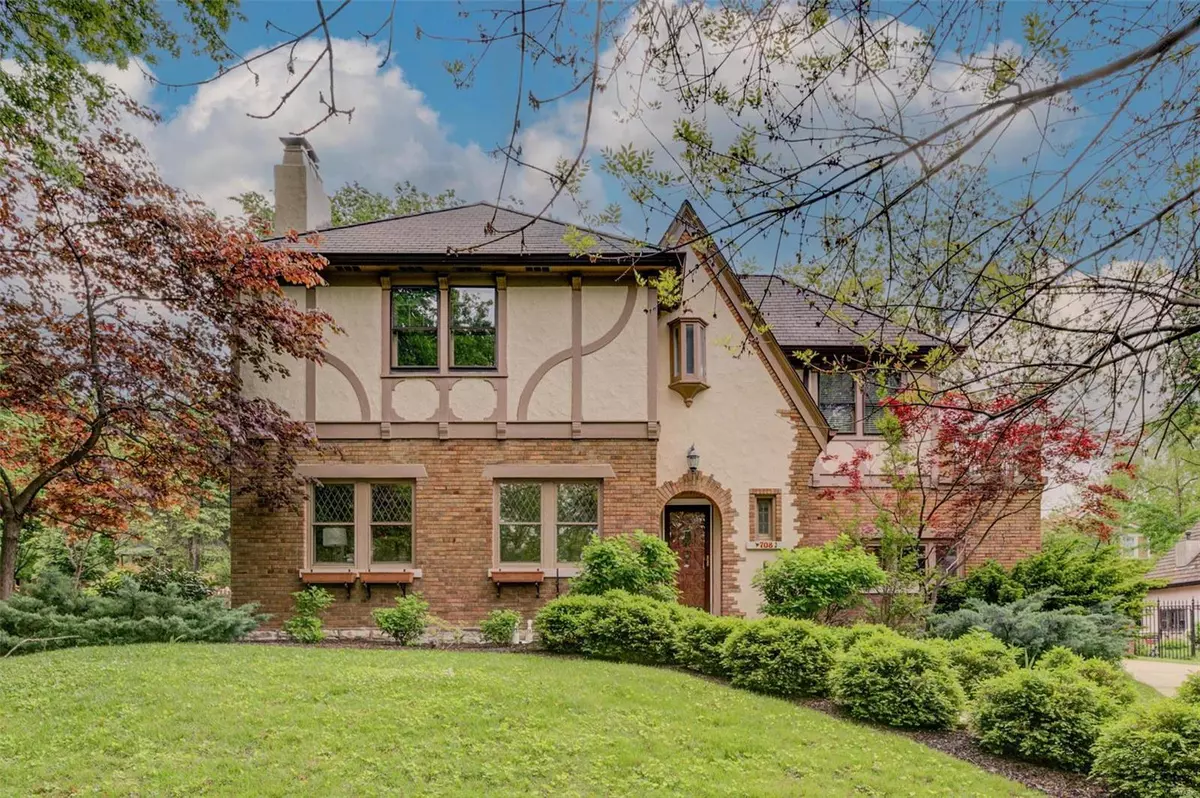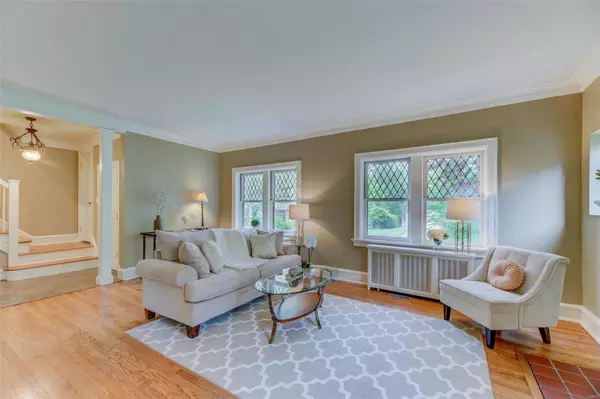$940,000
$895,000
5.0%For more information regarding the value of a property, please contact us for a free consultation.
708 Audubon DR Clayton, MO 63105
4 Beds
3 Baths
3,525 SqFt
Key Details
Sold Price $940,000
Property Type Single Family Home
Sub Type Single Family Residence
Listing Status Sold
Purchase Type For Sale
Square Footage 3,525 sqft
Price per Sqft $266
Subdivision Moorlands
MLS Listing ID 22047736
Sold Date 08/26/22
Style Traditional,Tudor,Other
Bedrooms 4
Full Baths 2
Half Baths 1
Year Built 1928
Annual Tax Amount $10,574
Lot Size 9,583 Sqft
Acres 0.22
Lot Dimensions 80 x 120
Property Sub-Type Single Family Residence
Property Description
This absolutely gorgeous Tudor style home is magnificent both inside and out. From the beautiful curb appeal to the impeccable updated interior, this home offers the best of both worlds combining charming architectural details with modern amenities. Freshly painted interior, beautifully refinished wood floors, crown molding, box bay window, leaded stained glass windows, high ceilings, a light-filled open floor plan, spacious rooms throughout. The huge center island kitchen open to a big breakfast/hearth room. There is a huge family room plus an office on the main floor. Primary bedroom suite with an ensuite bath. Finished office, large workshop & laundry area in the lower level add more useful space. The professionally landscaped back yard is a relaxing oasis with its patio, gardens, and fish pond with waterfall. The two car garage blends in beautifully with the architecture of the home. Walking distance to award winning Glenridge Elementary, Wydown Middle School, downtown Clayton. Additional Rooms: Mud Room
Location
State MO
County St. Louis
Area 226 - Clayton
Rooms
Basement Full, Partially Finished
Interior
Interior Features Entrance Foyer, Separate Dining, Special Millwork, Breakfast Bar, Breakfast Room, Kitchen Island, Custom Cabinetry, Eat-in Kitchen, Pantry, Solid Surface Countertop(s), Shower
Heating Forced Air, Radiant, Natural Gas
Cooling Ceiling Fan(s), Central Air, Electric
Flooring Carpet, Hardwood
Fireplaces Number 1
Fireplaces Type Living Room
Fireplace Y
Appliance Gas Water Heater, Dishwasher, Disposal, Gas Cooktop, Microwave, Range Hood, Electric Range, Electric Oven, Refrigerator, Stainless Steel Appliance(s), Humidifier
Exterior
Parking Features true
Garage Spaces 2.0
Utilities Available Natural Gas Available
View Y/N No
Building
Lot Description Near Public Transit
Story 2
Sewer Public Sewer
Water Public
Level or Stories Two
Structure Type Brick,Stucco
Schools
Elementary Schools Glenridge Elem.
Middle Schools Wydown Middle
High Schools Clayton High
School District Clayton
Others
Ownership Private
Acceptable Financing Cash, Conventional
Listing Terms Cash, Conventional
Special Listing Condition Standard
Read Less
Want to know what your home might be worth? Contact us for a FREE valuation!

Our team is ready to help you sell your home for the highest possible price ASAP
Bought with Kristin LSprague
GET MORE INFORMATION







