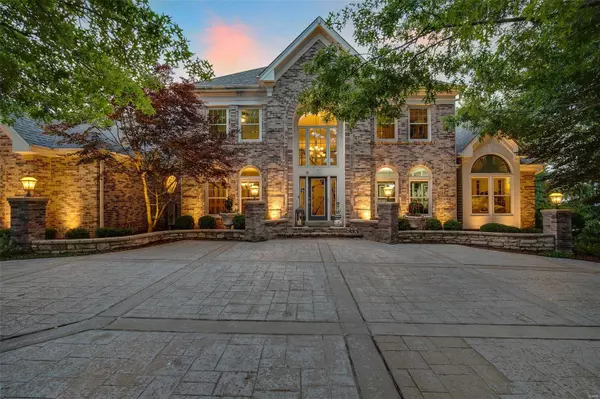$1,195,000
$1,195,000
For more information regarding the value of a property, please contact us for a free consultation.
16688 Annas WAY Wildwood, MO 63005
5 Beds
5 Baths
5,730 SqFt
Key Details
Sold Price $1,195,000
Property Type Single Family Home
Sub Type Single Family Residence
Listing Status Sold
Purchase Type For Sale
Square Footage 5,730 sqft
Price per Sqft $208
Subdivision Summit At Wildhorse The
MLS Listing ID 22039029
Sold Date 09/01/22
Style Other,Manse,Traditional
Bedrooms 5
Full Baths 4
Half Baths 1
HOA Fees $116/ann
Year Built 1994
Annual Tax Amount $12,227
Lot Size 2.420 Acres
Acres 2.42
Lot Dimensions 166x645x166x645
Property Sub-Type Single Family Residence
Property Description
Set on a private 2.42-acre lot on a tree-lined street comprised of 13 custom homes, this 1.5 story estate is a masterpiece: elegant, modern & timeless. A glamorous foyer featuring custom hand painted walls, rug & bench lead to 2-story great room featuring grand mirror, floor-to-ceiling windows, wetbar & FP. Gourmet kitchen features luxury appliances, hearth room & breakfast room that walks out to a screened in porch w/ motorized screens overlooking backyard oasis. Master BR suite features spa bath w/whirlpool tub, sauna & walk-in closet. 2nd floor: 3 bedrooms (jr. ensuite), 2 baths and a loft with custom built-ins. Finished walk out, lower level offers additional living space w/ bedroom suite, full bath, wet bar, wine cellar, entertainment area w/ FP, home theatre & large home gym. 3 car garage features motorized screens! Circle driveway provides ample parking for guests (14 cars). A backyard oasis awaits: lush landscaping, patios & decks. Luxury Vinyl Plank Flooring Kid/Pet Friendly. Additional Rooms: Wine Cellar
Location
State MO
County St. Louis
Area 349 - Rockwood Summit
Rooms
Basement 9 ft + Pour, Bathroom, Full, Partially Finished, Sump Pump, Walk-Out Access
Main Level Bedrooms 1
Interior
Interior Features Breakfast Bar, Breakfast Room, Kitchen Island, Custom Cabinetry, Granite Counters, Pantry, Walk-In Pantry, Sauna, Separate Shower, Central Vacuum, Separate Dining, Bookcases, Cathedral Ceiling(s), Special Millwork, Walk-In Closet(s), Bar, Two Story Entrance Foyer
Heating Forced Air, Zoned, Natural Gas
Cooling Central Air, Electric, Zoned
Flooring Carpet
Fireplaces Number 3
Fireplaces Type Recreation Room, Kitchen, Basement, Great Room
Fireplace Y
Appliance Dishwasher, Disposal, Free-Standing Range, Gas Cooktop, Microwave, Range Hood, Gas Range, Gas Oven, Refrigerator, Stainless Steel Appliance(s), Wall Oven, Wine Cooler, Gas Water Heater
Laundry Main Level
Exterior
Parking Features true
Garage Spaces 3.0
Utilities Available Natural Gas Available
View Y/N No
Building
Lot Description Adjoins Common Ground, Adjoins Wooded Area, Sprinklers In Front, Sprinklers In Rear
Story 1.5
Builder Name Schierholz
Sewer Public Sewer
Water Public
Level or Stories One and One Half
Structure Type Brick,Vinyl Siding
Schools
Elementary Schools Chesterfield Elem.
Middle Schools Rockwood Valley Middle
High Schools Lafayette Sr. High
School District Rockwood R-Vi
Others
HOA Fee Include Other
Ownership Private
Acceptable Financing Cash, Conventional
Listing Terms Cash, Conventional
Special Listing Condition Standard
Read Less
Want to know what your home might be worth? Contact us for a FREE valuation!

Our team is ready to help you sell your home for the highest possible price ASAP
Bought with Darby Seymour
GET MORE INFORMATION







