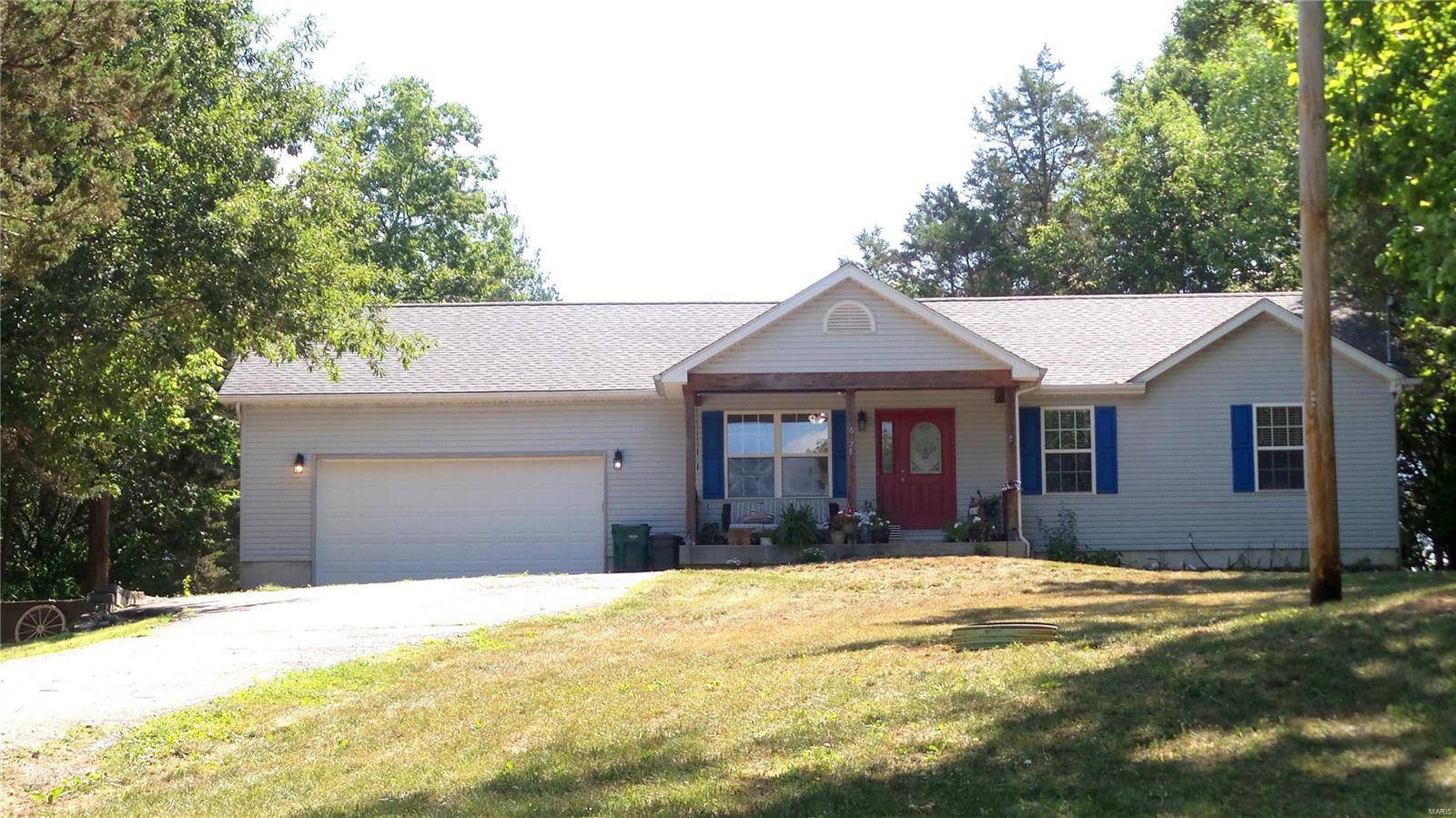$265,000
$280,000
5.4%For more information regarding the value of a property, please contact us for a free consultation.
6178 S Lakeshore DR Hillsboro, MO 63050
3 Beds
3 Baths
1,820 SqFt
Key Details
Sold Price $265,000
Property Type Single Family Home
Sub Type Single Family Residence
Listing Status Sold
Purchase Type For Sale
Square Footage 1,820 sqft
Price per Sqft $145
Subdivision Lake Tishomingo
MLS Listing ID 23040499
Sold Date 08/11/23
Bedrooms 3
Full Baths 3
HOA Fees $97/ann
Year Built 2003
Lot Size 1.120 Acres
Acres 1.12
Property Sub-Type Single Family Residence
Property Description
Custom 3bd/3b Ranch on over an acre in gated Lake Tishomingo. Open floor plan with vaulted ceilings, luxury Resilient Vinyl Plank flooring, quartz countertops & crushed granite double sink, subway tile backsplash, deep pantry, custom island very light and bright! Main floor laundry with custom cabinets leading to 2 car oversized & extra tall garage with storage and workbench area. Tastefully decorated with neutral colors and paint. Partially finished lower level rec/family room, storage area with shelving and a full bath. All this with a view of the lake. Deck off kitchen with gorgeous level yard! Come and take advantage of the lake living while you still have time this summer to enjoy the Community clubhouse, beach & picnic areas & boat launch for additional information: www.laketishomingo.com
Location
State MO
County Jefferson
Area 393 - Hillsboro
Rooms
Basement Bathroom, Full, Partially Finished
Main Level Bedrooms 3
Interior
Interior Features Open Floorplan, Vaulted Ceiling(s), Kitchen Island, Custom Cabinetry, Solid Surface Countertop(s), Kitchen/Dining Room Combo
Heating Electric, Forced Air
Cooling Ceiling Fan(s), Central Air, Electric
Fireplaces Type Recreation Room, None
Fireplace Y
Appliance Dishwasher, Disposal, Microwave, Electric Range, Electric Oven, Electric Water Heater
Laundry Main Level
Exterior
Parking Features true
Garage Spaces 2.0
Building
Lot Description Level, Views
Story 1
Sewer Septic Tank
Water Well
Architectural Style Ranch, Traditional
Level or Stories One
Structure Type Frame,Vinyl Siding
Schools
Elementary Schools Hillsboro Elem.
Middle Schools Hillsboro Jr. High
High Schools Hillsboro High
School District Hillsboro R-Iii
Others
Ownership Private
Acceptable Financing Cash, Conventional, FHA, USDA, VA Loan
Listing Terms Cash, Conventional, FHA, USDA, VA Loan
Special Listing Condition Standard
Read Less
Want to know what your home might be worth? Contact us for a FREE valuation!

Our team is ready to help you sell your home for the highest possible price ASAP
Bought with Kimberly AKoogler






