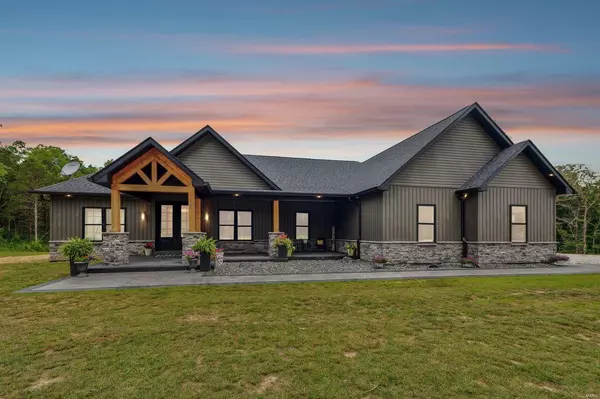$875,000
$950,000
7.9%For more information regarding the value of a property, please contact us for a free consultation.
15737 State Road T De Soto, MO 63020
3 Beds
3 Baths
4,600 SqFt
Key Details
Sold Price $875,000
Property Type Single Family Home
Sub Type Single Family Residence
Listing Status Sold
Purchase Type For Sale
Square Footage 4,600 sqft
Price per Sqft $190
MLS Listing ID 24038387
Sold Date 02/07/25
Style Craftsman,Ranch
Bedrooms 3
Full Baths 3
Year Built 2022
Annual Tax Amount $10,033
Lot Size 15.470 Acres
Acres 15.47
Lot Dimensions 00x00
Property Sub-Type Single Family Residence
Property Description
Live, work & thrive in this extraordinary country retreat! 4,700sqft home nestled on 15.47 acres of wooded bliss. Every detail has been meticulously crafted throughout, from the chef's dream kitchen with abundant counterspace & cabinets to the luxurious master suite featuring dual shower heads & jetted tub. A Dual-sided gas fireplace sets the tone as you step inside. Open floor plan with 3 beds & 2 full baths, divided layout ensures privacy & convenience. Main level offers walk- in pantry, office & laundry rm. LL features full bath, den, recreational area —perfect for entertaining space. Need extra sleeping space, there's a room for that too! Walkout basement connects you to the outdoors, where you can enjoy the natural beauty of your property. Enjoy covered porch views of wildlife & riding trails. Fall in love with the 8-car garage 80x40-currently used as a business with offices, half bath & kitchen, equipment shed 25X20 completes this commercial haven. Property knows NO LIMITS!
Location
State MO
County Jefferson
Area 399 - Desoto
Rooms
Basement Bathroom, Full, Partially Finished, Sleeping Area, Sump Pump, Storage Space, Walk-Out Access
Main Level Bedrooms 3
Interior
Interior Features Workshop/Hobby Area, Separate Dining, High Ceilings, Open Floorplan, Vaulted Ceiling(s), Walk-In Closet(s), Breakfast Bar, Kitchen Island, Custom Cabinetry, Solid Surface Countertop(s), Walk-In Pantry, Double Vanity, Separate Shower
Heating Forced Air, Electric
Cooling Ceiling Fan(s), Central Air, Electric
Flooring Carpet
Fireplaces Number 2
Fireplaces Type Recreation Room, Outside, Great Room
Fireplace Y
Appliance Dishwasher, Double Oven, Electric Cooktop, ENERGY STAR Qualified Appliances, Microwave, Refrigerator, Electric Water Heater, ENERGY STAR Qualified Water Heater
Laundry Main Level
Exterior
Parking Features true
Garage Spaces 8.0
Utilities Available Underground Utilities, Natural Gas Available
View Y/N No
Building
Lot Description Adjoins Wooded Area, Suitable for Horses, Level, Wooded
Story 1
Sewer Septic Tank
Water Well
Level or Stories One
Structure Type Stone Veneer,Brick Veneer,Frame,Vinyl Siding
Schools
Elementary Schools Athena Elem.
Middle Schools Desoto Jr. High
High Schools Desoto Sr. High
School District Desoto 73
Others
Ownership Private
Acceptable Financing Cash, Conventional, FHA, VA Loan
Listing Terms Cash, Conventional, FHA, VA Loan
Special Listing Condition Standard
Read Less
Want to know what your home might be worth? Contact us for a FREE valuation!

Our team is ready to help you sell your home for the highest possible price ASAP
Bought with Michael CGrasso
GET MORE INFORMATION







