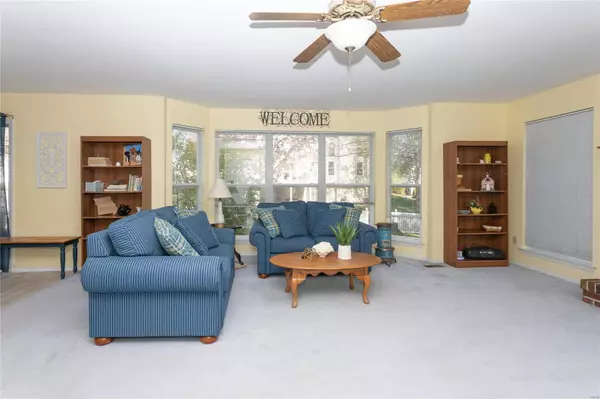$400,000
$370,000
8.1%For more information regarding the value of a property, please contact us for a free consultation.
3162 Piney Pointe DR Oakville, MO 63129
4 Beds
3 Baths
2,664 SqFt
Key Details
Sold Price $400,000
Property Type Single Family Home
Sub Type Single Family Residence
Listing Status Sold
Purchase Type For Sale
Square Footage 2,664 sqft
Price per Sqft $150
Subdivision Finestowne Ridge 2 Lts 28 Thru 30
MLS Listing ID 22022137
Sold Date 06/09/22
Style Traditional,Other
Bedrooms 4
Full Baths 2
Half Baths 1
HOA Fees $12/ann
Year Built 1995
Annual Tax Amount $3,397
Lot Size 9,583 Sqft
Acres 0.22
Property Sub-Type Single Family Residence
Property Description
EXCEPTIONAL FIND! 4/BED 2.5/BATH 2-story farmhouse style home in FINESTOWNE RIDGE SUBD. Located in Oakville with close proximity to area parks! This spacious home has many great qualities! Some recent updates include: NEWER luxury vinyl tile flooring in the kitchen and breakfast room as well as Owner's suite bathroom. Some NEWER light fixtures in the kitchen. Newer painted two toned kitchen cabinets with updated hardware. Newer S/S microwave and dishwasher. Owner's converted a desk area into a great drop zone. This home has lots of storage with walk-in closets in 2 of the bedrooms and of course the Owner's suite! The formal living room can easily work as a second office! Fully fenced yard with white vinyl fencing and gorgeous paved patio is perfect for entertaining! The full basement is not currently finished but has rough-in for bathroom and with some imagination, it could be even more living space! This home is being sold "AS IS" Owner WILL NOT DO ANY REPAIRS OR INSPECTIONS!
Location
State MO
County St. Louis
Area 332 - Oakville
Rooms
Basement 8 ft + Pour, Full, Roughed-In Bath, Unfinished
Interior
Interior Features Breakfast Room, Eat-in Kitchen, Pantry, Two Story Entrance Foyer, Entrance Foyer, Double Vanity, Tub, Center Hall Floorplan, Special Millwork, Vaulted Ceiling(s), Walk-In Closet(s), Separate Dining
Heating Forced Air, Natural Gas
Cooling Central Air, Electric
Flooring Carpet, Hardwood
Fireplaces Number 1
Fireplaces Type Family Room
Fireplace Y
Appliance Humidifier, Gas Water Heater, Dishwasher, Disposal, Microwave, Electric Range, Electric Oven, Stainless Steel Appliance(s)
Laundry Main Level
Exterior
Parking Features true
Garage Spaces 2.0
Utilities Available Natural Gas Available, Underground Utilities
View Y/N No
Building
Lot Description Cul-De-Sac
Story 2
Sewer Public Sewer
Water Public
Level or Stories Two
Structure Type Vinyl Siding
Schools
Elementary Schools Rogers Elem.
Middle Schools Oakville Middle
High Schools Oakville Sr. High
School District Mehlville R-Ix
Others
HOA Fee Include Other
Ownership Private
Acceptable Financing Cash, Conventional
Listing Terms Cash, Conventional
Special Listing Condition Standard
Read Less
Want to know what your home might be worth? Contact us for a FREE valuation!

Our team is ready to help you sell your home for the highest possible price ASAP
Bought with CathleenLeininger
GET MORE INFORMATION







